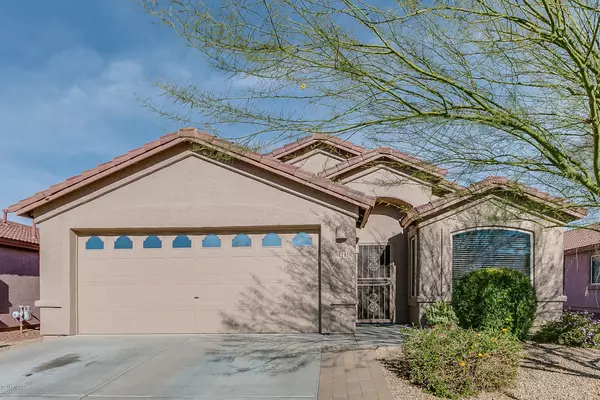For more information regarding the value of a property, please contact us for a free consultation.
12291 N Kylene Canyon Drive Oro Valley, AZ 85755
Want to know what your home might be worth? Contact us for a FREE valuation!

Our team is ready to help you sell your home for the highest possible price ASAP
Key Details
Sold Price $255,000
Property Type Single Family Home
Sub Type Single Family Residence
Listing Status Sold
Purchase Type For Sale
Square Footage 1,873 sqft
Price per Sqft $136
Subdivision Overlook At Rancho Vistoso (The)
MLS Listing ID 21807552
Sold Date 04/27/18
Style Contemporary
Bedrooms 4
Full Baths 2
HOA Fees $75/mo
HOA Y/N Yes
Year Built 2001
Annual Tax Amount $2,415
Tax Year 2017
Lot Size 5,451 Sqft
Acres 0.13
Property Description
Amazing opportunity in Oro Valley! 4 bed, 2 bath, split floor plan with jack and jill bathroom. Front formal living room takes full advantage of Catalina Mountain views while the ceramic wood plank tile invites you in to the rest of the house. Upgraded granite counters and cabinets with large island make this a cooking and entertaining pleasure with its seating for three. Generous living room with high ceilings lead to the master bedroom at the back. Large master bedroom with full bath en suite. All rooms have new fans. Epoxy floor in garage. Tankless water heater. Backs against wash. Near Oro Valley Marketplace, OV Hospital, Amphitheater school district. Mountain biking trails, hiking, just down the road at Catalina State Park. Owner is related to seller.
Location
State AZ
County Pima
Community Rancho Vistoso
Area Northwest
Zoning Oro Valley - PAD
Rooms
Other Rooms None
Guest Accommodations None
Dining Room Breakfast Bar, Great Room
Kitchen Dishwasher, Double Sink, Garbage Disposal, Gas Range, Lazy Susan
Interior
Interior Features Ceiling Fan(s), Dual Pane Windows, Split Bedroom Plan, Vaulted Ceilings
Hot Water Natural Gas
Heating Forced Air, Natural Gas
Cooling Central Air
Flooring Carpet, Ceramic Tile
Fireplaces Type None
Fireplace N
Laundry Laundry Room
Exterior
Exterior Feature BBQ, None
Parking Features Attached Garage/Carport
Garage Spaces 2.0
Fence Block
Pool None
Community Features Jogging/Bike Path, Park, Paved Street, Walking Trail
View Mountains, Sunset
Roof Type Tile
Accessibility Level
Road Frontage Paved
Private Pool No
Building
Lot Description East/West Exposure, Subdivided
Story One
Sewer Connected
Water City
Level or Stories One
Schools
Elementary Schools Painted Sky
Middle Schools La Cima
High Schools Ironwood Ridge
School District Amphitheater
Others
Senior Community No
Acceptable Financing Cash, Conventional, FHA, Submit, VA
Horse Property No
Listing Terms Cash, Conventional, FHA, Submit, VA
Special Listing Condition None
Read Less

Copyright 2025 MLS of Southern Arizona
Bought with eXp Realty



