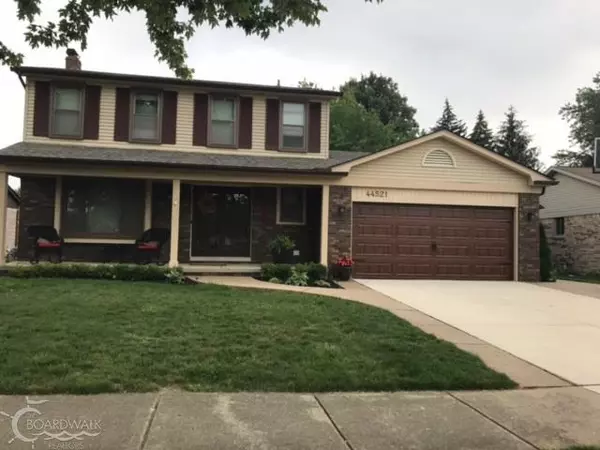For more information regarding the value of a property, please contact us for a free consultation.
44521 Highgate Clinton Twp, MI 48038
Want to know what your home might be worth? Contact us for a FREE valuation!

Our team is ready to help you sell your home for the highest possible price ASAP
Key Details
Sold Price $256,000
Property Type Single Family Home
Sub Type Colonial
Listing Status Sold
Purchase Type For Sale
Square Footage 2,105 sqft
Price per Sqft $121
Subdivision Rivergate
MLS Listing ID 58031329359
Sold Date 10/20/17
Style Colonial
Bedrooms 3
Full Baths 2
Half Baths 1
Construction Status Platted Sub.
HOA Fees $4/ann
HOA Y/N 1
Originating Board MiRealSource
Year Built 1981
Annual Tax Amount $3,681
Lot Size 10,018 Sqft
Acres 0.23
Lot Dimensions 67 x 146
Property Description
Not your typical colonial. Everythings been redone! New oak hardwood floor's,remodeled kitchen w/ Star Mark maple shaker cabinets, illuminated lights &glass inlays. Fmly rm is stunning w/coffered ceiling's. Lvng rm w/vaulted coffered beams & gas fireplace. Crwn molding t/o. Hanson 3 pane windows 2012, New furnace & air-conditioning warranted until 2022, completely updated electrical, new roof less than two months old complete tear off, new int. doors, new drvwy, new garage door & New sump pump. Spacious master w/double doors, master bath w/ceramic tile floors, granite & shower completely remodeled. Exquisite 2nd bath /granite counters w/under mount sinks& loads of cabinets. 1/2 bath remodeled.Exposed aggregate ribbon around outside w/walkway to the back, drywalled garage, sprinklers in the front yard, deck w/ hot tub overlooking large backyard. 15 x 30 pool, 1 yr old w/heater 4' deep can stay or can be removed.All appl included, exclude freezer in basement.
Location
State MI
County Macomb
Area Clinton Twp
Direction Enter South onto Rivergate Dr. from Hall Rd., then East onto Highgate Dr.
Rooms
Other Rooms Kitchen
Basement Unfinished
Kitchen Dishwasher, Disposal, Dryer, Microwave, Oven, Range/Stove, Refrigerator, Washer
Interior
Interior Features Other, Security Alarm
Heating Forced Air
Cooling Ceiling Fan(s), Central Air
Fireplaces Type Gas
Fireplace 1
Heat Source Natural Gas
Exterior
Exterior Feature Spa/Hot-tub
Garage Electricity, Door Opener, Attached
Garage Description 2 Car
Pool No
Porch Deck, Porch
Road Frontage Paved
Garage 1
Building
Foundation Basement
Sewer Sewer-Sanitary
Water Municipal Water
Architectural Style Colonial
Level or Stories 2 Story
Structure Type Brick
Construction Status Platted Sub.
Schools
School District Chippewa Valley
Others
Tax ID 1104103007
Ownership Short Sale - No,Private Owned
SqFt Source Assessors
Acceptable Financing Cash, Conventional, FHA, VA
Listing Terms Cash, Conventional, FHA, VA
Financing Cash,Conventional,FHA,VA
Read Less

©2024 Realcomp II Ltd. Shareholders
Bought with The Agentcy Real Estate Firm
GET MORE INFORMATION




