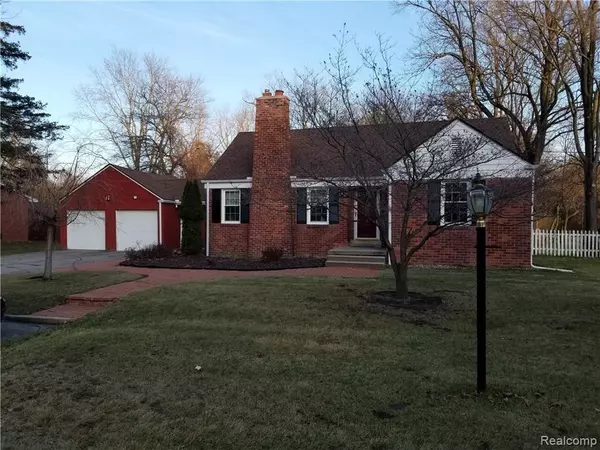For more information regarding the value of a property, please contact us for a free consultation.
24162 Gleneyrie DR Southfield, MI 48033
Want to know what your home might be worth? Contact us for a FREE valuation!

Our team is ready to help you sell your home for the highest possible price ASAP
Key Details
Sold Price $152,500
Property Type Single Family Home
Sub Type Ranch
Listing Status Sold
Purchase Type For Sale
Square Footage 1,325 sqft
Price per Sqft $115
Subdivision Forest View Sub
MLS Listing ID 217107387
Sold Date 01/09/18
Style Ranch
Bedrooms 2
Full Baths 1
HOA Y/N no
Originating Board Realcomp II Ltd
Year Built 1942
Annual Tax Amount $2,385
Lot Size 0.980 Acres
Acres 0.98
Lot Dimensions 125x343
Property Description
Gorgeous brick ranch on an acre, at the back of the sub. NEWER Roof, Leaf Guards (Leaf Filter Brand, Gutter Protection,you never have to clean gutters) newer furnace (Lennox 2011), windows & doors. Insulation blown in the attic, walls and floors, 2 years ago. This home is immaculately kept inside and out. hardwood floors in the foyer, hallway and bedrooms. Living room has a natural fireplace, recessed lighting,neutral plush carpet & Hunter Douglas Silhouette Blinds. Dining room has two built-in-shelves for your display, a bay window that looks out to a huge backyard & Hunter Douglas Blinds. Spacious kitchen with plenty of cabinet space, storage & updated stainless steel appliances. Family room has wood floors, wood burning stove and a door-wall that leads out to a brick patio and deck that extends across the rear of the home. Master bedroom has storage and recessed lights. Updated full bath. Partially finished basement with extra storage. Attached garage with openers and electricity.
Location
State MI
County Oakland
Area Southfield
Direction South of Ten Mile Road Between Inkster & Beech Daly
Rooms
Basement Partially Finished
Kitchen Dishwasher, Disposal, Dryer, Microwave, Refrigerator, Stove, Washer
Interior
Interior Features Water Softener (owned)
Hot Water Electric
Heating Forced Air
Cooling Ceiling Fan(s), Central Air
Fireplaces Type Natural, Wood Stove
Fireplace yes
Appliance Dishwasher, Disposal, Dryer, Microwave, Refrigerator, Stove, Washer
Heat Source Natural Gas
Exterior
Exterior Feature Chimney Cap(s), Gutter Guard System, Outside Lighting
Parking Features 2+ Assigned Spaces, Attached, Direct Access, Door Opener, Electricity
Garage Description 2 Car
Roof Type Asphalt
Porch Deck, Porch
Road Frontage Paved
Garage yes
Building
Foundation Basement
Sewer Septic-Existing
Water Well-Existing
Architectural Style Ranch
Warranty No
Level or Stories 1 Story
Structure Type Brick
Schools
School District Southfield Public Schools
Others
Tax ID 2430126019
Ownership Private Owned,Short Sale - No
SqFt Source Owner
Acceptable Financing Cash, Conventional, FHA, VA
Listing Terms Cash, Conventional, FHA, VA
Financing Cash,Conventional,FHA,VA
Read Less

©2025 Realcomp II Ltd. Shareholders

