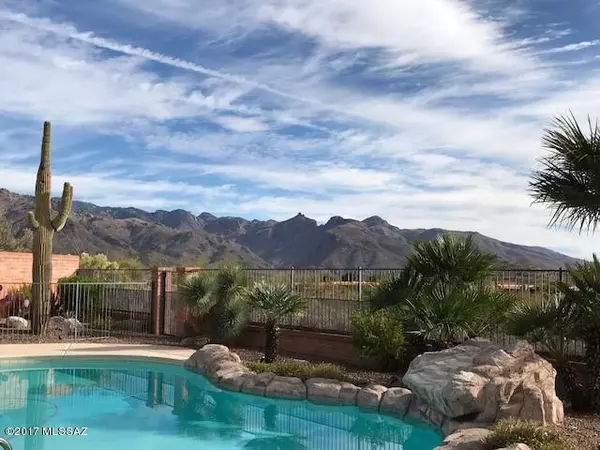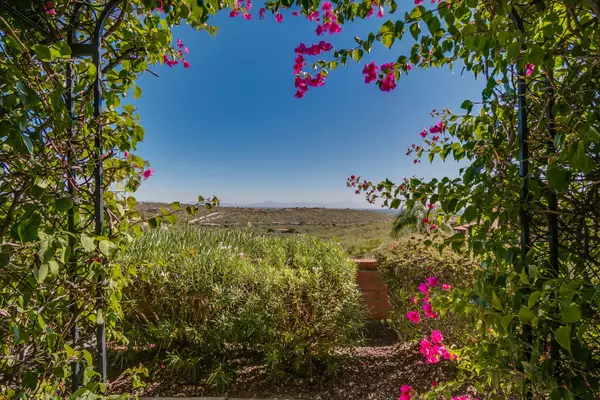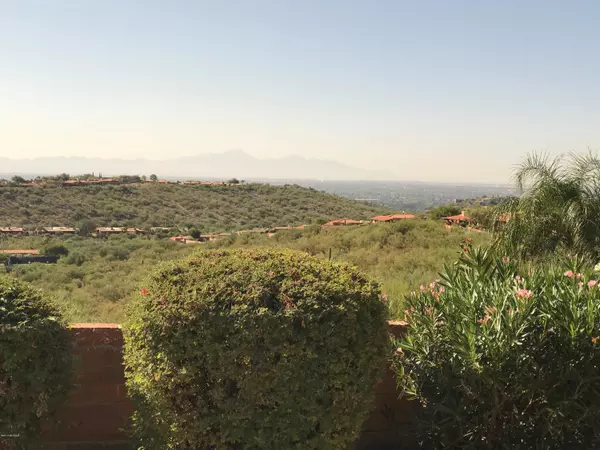For more information regarding the value of a property, please contact us for a free consultation.
5286 N Via Velazquez Tucson, AZ 85750
Want to know what your home might be worth? Contact us for a FREE valuation!

Our team is ready to help you sell your home for the highest possible price ASAP
Key Details
Sold Price $589,900
Property Type Single Family Home
Sub Type Single Family Residence
Listing Status Sold
Purchase Type For Sale
Square Footage 3,074 sqft
Price per Sqft $191
Subdivision Sunrise Mountain View Estates (104-239)
MLS Listing ID 21726212
Sold Date 12/22/17
Style Territorial
Bedrooms 3
Full Baths 2
HOA Fees $154/mo
HOA Y/N Yes
Year Built 1989
Annual Tax Amount $5,580
Tax Year 2018
Lot Size 10,890 Sqft
Acres 0.25
Property Description
Extremely rare find in Fairfield with almost 3000 sq ft, 3 bedroom, 2 bath, office, PLUS a large family room/bonus room. Two of the bedrooms and family room area are a separate wing giving extra privacy and quiet. Beautiful easy care scored concrete floors throughout. NEW AC units & roof recoat 11/17. Gorgeous chef's kitchen w/Stainless appliances, granite counters, HUGE furniture style island, tons of cabinets and pantry space. You will love the stacked stone fireplace flanked by 8 ft sliders leading out to a STUNNING Sabino Canyon view. 8' x 18'' garage door for those extra high vehicles. The backyard affords a panoramic valley view w/city lights.
Location
State AZ
County Pima
Community Fairfield
Area North
Zoning Pima County - CR1
Rooms
Other Rooms Bonus Room, Office, Rec Room, Workshop
Guest Accommodations None
Dining Room Breakfast Nook, Formal Dining Room
Kitchen Dishwasher, Double Sink, Electric Range, Garbage Disposal, Island, Lazy Susan, Refrigerator
Interior
Interior Features Ceiling Fan(s), Central Vacuum, Dual Pane Windows, Entertainment Center Built-In, Skylights, Split Bedroom Plan, Vaulted Ceilings, Walk In Closet(s)
Hot Water Natural Gas
Heating Gas Pac, Natural Gas, Zoned
Cooling Ceiling Fans, Gas, Zoned
Flooring Concrete
Fireplaces Number 1
Fireplaces Type Gas
Fireplace N
Laundry Dryer, Laundry Room, Sink, Washer
Exterior
Exterior Feature Fountain, Waterfall/Pond
Parking Features Attached Garage Cabinets, Electric Door Opener, Over Height Garage
Garage Spaces 2.0
Fence Block
Community Features Lighted, Paved Street, Pool, Sidewalks, Spa, Tennis Courts
Amenities Available Clubhouse, Pool, Spa/Hot Tub, Tennis Courts
View City, Mountains, Panoramic, Sunrise
Roof Type Built-Up - Reflect,Tile
Accessibility Wide Hallways
Road Frontage Paved
Private Pool Yes
Building
Lot Description Adjacent to Wash, Borders Common Area, East/West Exposure, Subdivided
Story One
Sewer Connected
Water City
Level or Stories One
Schools
Elementary Schools Ventana Vista
Middle Schools Esperero Canyon
High Schools Catalina Fthls
School District Catalina Foothills
Others
Senior Community No
Acceptable Financing Cash, Conventional
Horse Property No
Listing Terms Cash, Conventional
Special Listing Condition None
Read Less

Copyright 2025 MLS of Southern Arizona
Bought with Lighthouse Realty



