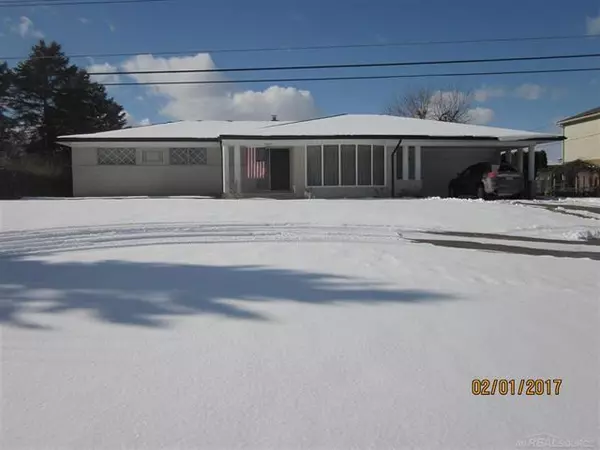For more information regarding the value of a property, please contact us for a free consultation.
54055 MOUND ROAD Shelby Twp, MI 48316
Want to know what your home might be worth? Contact us for a FREE valuation!

Our team is ready to help you sell your home for the highest possible price ASAP
Key Details
Sold Price $210,000
Property Type Single Family Home
Sub Type Ranch
Listing Status Sold
Purchase Type For Sale
Square Footage 2,200 sqft
Price per Sqft $95
Subdivision Twilight
MLS Listing ID 58031311891
Sold Date 03/27/17
Style Ranch
Bedrooms 3
Full Baths 1
Half Baths 1
HOA Fees $16/ann
HOA Y/N yes
Originating Board MiRealSource
Year Built 1969
Annual Tax Amount $3,728
Lot Size 0.460 Acres
Acres 0.46
Lot Dimensions 100 x 202
Property Description
Welcome to Lakefront Living!! Western exposure overlooking Beautiful Celestial Lk is sure to bring you enjoyment and memories throughout the years. This fine home boasts a PRIME LOCATION near numerous amenities such as Stony Creek Metro Park, Yates Cider Mill, The Onyx Ice Arena, Lakeside Mall and the Shops at 26 Mile and Van Dyke to name a few. The award winning Utica Community School District serves this area and Morgan Elementary, Malow Jr High and Eisenhower High School are all within walking distance from this fine home. This incredible home has been well maintained, is very clean and is in good shape & condition. Main features include 3 Bdrms, A Spacious Full Bath with Double Sinks, 1 Half Bath, 1st floor Laundry, Spacious Kitchen with eating area, Dining Room, a Large Family Room with Fireplace and a Living Room. Updates include a newer Roof (2015), newer Furnace (2012) and Central Air (2012). Contingency-Sale pending, available for showings and back-up offers.
Location
State MI
County Macomb
Area Shelby Twp
Body of Water CELESTIAL
Rooms
Other Rooms Bedroom - Mstr
Kitchen Dryer, Refrigerator, Washer
Interior
Interior Features High Spd Internet Avail
Hot Water Natural Gas
Heating Forced Air
Cooling Central Air
Fireplaces Type Natural
Fireplace yes
Appliance Dryer, Refrigerator, Washer
Exterior
Exterior Feature Fenced
Parking Features Attached, Electricity
Garage Description 2 Car
Waterfront Description Lake Front,Water Front
Porch Patio, Porch
Road Frontage Paved, Pub. Sidewalk
Garage yes
Building
Lot Description Sprinkler(s)
Foundation Basement
Sewer Septic-Existing
Water Municipal Water
Architectural Style Ranch
Level or Stories 1 Story
Structure Type Brick
Schools
School District Utica
Others
Tax ID 0708279019
SqFt Source Public Rec
Acceptable Financing Cash, Conventional, FHA, VA
Listing Terms Cash, Conventional, FHA, VA
Financing Cash,Conventional,FHA,VA
Read Less

©2025 Realcomp II Ltd. Shareholders
Bought with NON MLS Member



