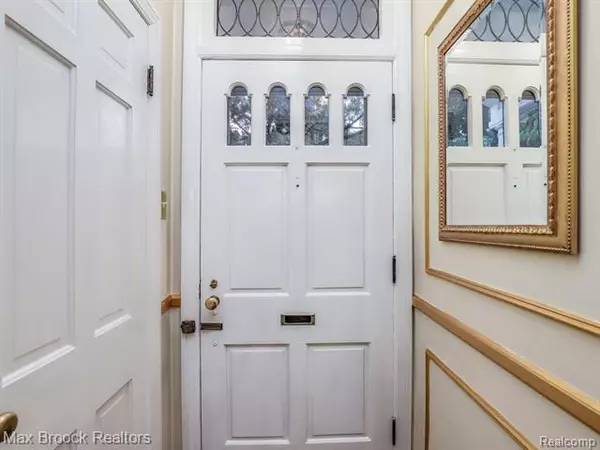For more information regarding the value of a property, please contact us for a free consultation.
25720 DUNDEE RD Royal Oak, MI 48067
Want to know what your home might be worth? Contact us for a FREE valuation!

Our team is ready to help you sell your home for the highest possible price ASAP
Key Details
Sold Price $487,000
Property Type Single Family Home
Sub Type Colonial
Listing Status Sold
Purchase Type For Sale
Square Footage 2,032 sqft
Price per Sqft $239
Subdivision Huntington Woods Sub - Royal Oak
MLS Listing ID 219102002
Sold Date 11/05/19
Style Colonial
Bedrooms 3
Full Baths 2
Half Baths 1
HOA Y/N no
Originating Board Realcomp II Ltd
Year Built 1936
Annual Tax Amount $5,689
Lot Size 6,969 Sqft
Acres 0.16
Lot Dimensions 50.00X140.00
Property Description
Fabulous appeal starts at the curb & keeps on going! This Huntington Wds/Royal Oak beauty features 3 bedromms, 2.5 baths, & 2032 sq. ft. The main level features beautiful hardwood floors in the living/dining rooms, and 2 fireplaces. The white kitchen comes equipped w/ a Bosch oven (2018), Bosch dishwasher, & SubZ fridge. The spacious master has bath access & a second bedroom has its own bath. Furnace was new in 2017. Roof was replaced in 2009. The lower level features a finished rec room that is adjacent to an intimate and dark lounge room. Outside you will be delighted by the brick patio and don't miss the completely private fire pit tucked behind the garage. You'll feel like you're up north! Located on a premier street, situated directly across the street from Huntington Woods Park, this home offers immediate occupancy. This is a must see.
Location
State MI
County Oakland
Area Royal Oak
Direction WEST OFF WOODWARD ONTO LINCOLN, THEN SOUTH ON DUNDEE
Rooms
Other Rooms Bedroom - Mstr
Basement Partially Finished
Kitchen Dishwasher, Disposal, ENERGY STAR qualified dryer, Microwave, Free-Standing Electric Range, Built-In Refrigerator, ENERGY STAR qualified washer
Interior
Interior Features Cable Available, High Spd Internet Avail, Jetted Tub, Programmable Thermostat
Hot Water Natural Gas
Heating Forced Air
Cooling Attic Fan, Ceiling Fan(s), Central Air
Fireplaces Type Gas, Natural
Fireplace yes
Appliance Dishwasher, Disposal, ENERGY STAR qualified dryer, Microwave, Free-Standing Electric Range, Built-In Refrigerator, ENERGY STAR qualified washer
Heat Source Natural Gas
Laundry 1
Exterior
Exterior Feature Outside Lighting
Parking Features Detached
Garage Description 2 Car
Roof Type Asphalt
Porch Patio, Porch - Covered
Road Frontage Paved
Garage yes
Building
Foundation Basement
Sewer Sewer-Sanitary
Water Municipal Water
Architectural Style Colonial
Warranty No
Level or Stories 2 Story
Structure Type Brick
Schools
School District Berkley
Others
Pets Allowed Yes
Tax ID 2521402006
Ownership Private Owned,Short Sale - No
Acceptable Financing Cash, Conventional
Listing Terms Cash, Conventional
Financing Cash,Conventional
Read Less

©2025 Realcomp II Ltd. Shareholders
Bought with Max Broock, REALTORS-Birmingham



