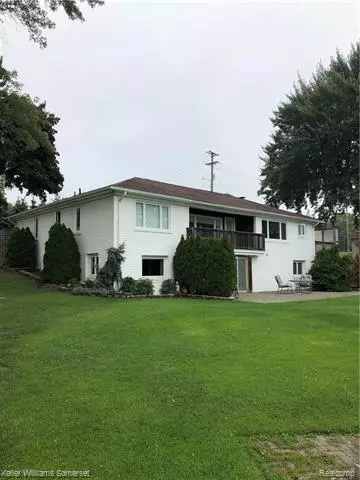For more information regarding the value of a property, please contact us for a free consultation.
10065 HIGHLAND RD White Lake Twp, MI 48386
Want to know what your home might be worth? Contact us for a FREE valuation!

Our team is ready to help you sell your home for the highest possible price ASAP
Key Details
Sold Price $317,000
Property Type Single Family Home
Sub Type Ranch
Listing Status Sold
Purchase Type For Sale
Square Footage 1,614 sqft
Price per Sqft $196
Subdivision Mc Clatchey'S Oxbow-Cranberry Lake Estates
MLS Listing ID 219082511
Sold Date 09/27/19
Style Ranch
Bedrooms 4
Full Baths 2
Half Baths 1
Originating Board Realcomp II Ltd
Year Built 1958
Annual Tax Amount $3,290
Lot Size 3.170 Acres
Acres 3.17
Lot Dimensions Irregular
Property Description
LAKEFRONT , Ranch style home with 4 bedrooms, 2.5 bathrooms, over 2600 SF of finished living space, finished walkout lower level featuring additional Kitchen, lots of storage for your toys, there is also a workshop downstairs, fantastic lake views, 2 fireplaces, Recently Inspected Mechanicals, a boiler, and a GFA furnace/AC , Newer well are in excellent working order doorwall to brick patio, balcony, private beach, boat ramp, waterside deck, dock, Privacy landscape wall with trees in the front, , Enjoy the beautiful views from inside or out, upstairs or down, this lakefront home offers options. Room for entertaining with a huge yard along the water! -2008, and roof- 2006, All measurements are approximate and buyer to verify all data. Buyers agent required to be physically present for all showings, no virtual showingsSELLER PROVIDING A 1 YEAR HOME WARRANTY
Location
State MI
County Oakland
Area White Lake Twp
Direction House is on the South side of Highland Rd between Tegerdine and Pontiac Lake Rd
Rooms
Other Rooms Bedroom - Mstr
Basement Finished, Walkout Access
Kitchen Dishwasher, Disposal, Refrigerator, Range/Stove
Interior
Interior Features High Spd Internet Avail, Water Softener (owned)
Hot Water Natural Gas
Heating Baseboard, Forced Air
Cooling Ceiling Fan(s), Central Air
Fireplaces Type Natural
Fireplace 1
Heat Source Natural Gas
Exterior
Garage Attached, Electricity, Workshop
Garage Description 1 Car
Pool No
Waterfront Description Lake Front
Roof Type Asphalt
Porch Balcony, Patio, Porch - Covered
Road Frontage Paved
Garage 1
Building
Lot Description Water View
Foundation Basement
Sewer Septic-Existing
Water Water at Street, Well-Existing
Architectural Style Ranch
Warranty Yes
Level or Stories 1 Story
Structure Type Brick,Vinyl,Wood
Schools
School District Huron Valley
Others
Tax ID 1222279008
Ownership Private Owned,Short Sale - No
SqFt Source PRD
Assessment Amount $209
Acceptable Financing Cash, Conventional, FHA, VA
Rebuilt Year 2006
Listing Terms Cash, Conventional, FHA, VA
Financing Cash,Conventional,FHA,VA
Read Less

©2024 Realcomp II Ltd. Shareholders
Bought with Keller Williams Somerset
GET MORE INFORMATION




