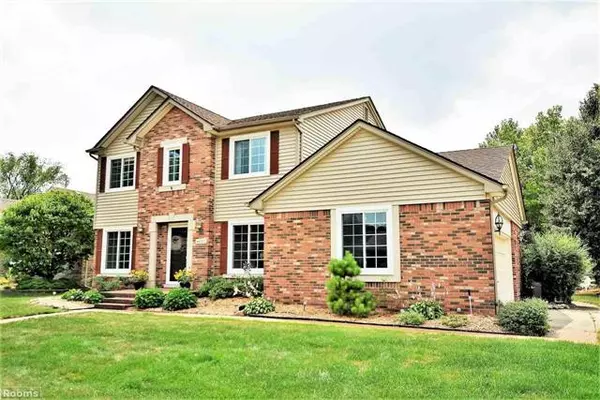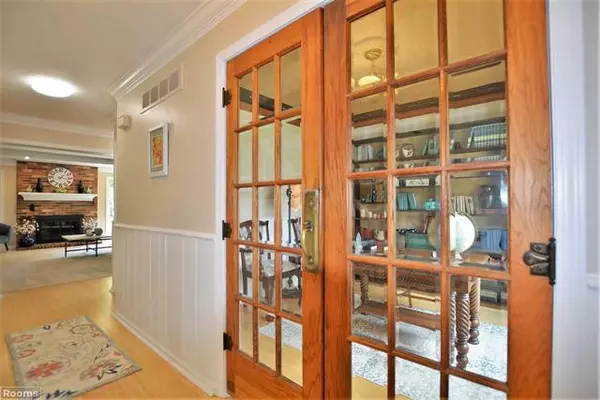For more information regarding the value of a property, please contact us for a free consultation.
44355 Cadburry Clinton Township, MI 48038
Want to know what your home might be worth? Contact us for a FREE valuation!

Our team is ready to help you sell your home for the highest possible price ASAP
Key Details
Sold Price $300,000
Property Type Single Family Home
Sub Type Colonial
Listing Status Sold
Purchase Type For Sale
Square Footage 2,392 sqft
Price per Sqft $125
Subdivision Rivergate # 06
MLS Listing ID 58031388958
Sold Date 09/18/19
Style Colonial
Bedrooms 4
Full Baths 2
Half Baths 2
Construction Status Platted Sub.
HOA Fees $3/ann
HOA Y/N yes
Originating Board MiRealSource
Year Built 1987
Annual Tax Amount $4,025
Lot Size 10,018 Sqft
Acres 0.23
Lot Dimensions 81x125
Property Description
Gorgeous Colonial with all the major updates...New Lafata Kitchen 2017 w/ soft close drawers/doors, quartz tops, undermount sink, walk-in pantry and high end stainless steel appliances! New Furnace 2014, New C/A 2015, New Wallside windows 2014, New 35yr roof and siding in 2006, Stylish Den/office, very functional dining room, Spacious greatroom with fireplace and lots of natural light, cozy breakfast nook with nice doorwall to sunroom w/ 3 person hot tub. Huge mst bdrm w/ full bath and walk in closet. All spacious bedrooms and clean,clean baths! ++ AMAZING bsmt w/ your very own Irish style pub (The While Away) crafted from turn of the century reclaimed oak architecture. Also a Theatre room w/ side wet bar, "secret" hidden door to storage room, 1/2 bath, pool table and side tables included. An entertainers dream!! Hurry this one is extraordinary!!
Location
State MI
County Macomb
Area Clinton Twp
Rooms
Other Rooms Bedroom - Mstr
Basement Finished
Kitchen Dishwasher, Disposal, Dryer, Microwave, Oven, Range/Stove, Refrigerator, Washer
Interior
Hot Water Natural Gas
Heating Forced Air
Cooling Central Air
Fireplace yes
Appliance Dishwasher, Disposal, Dryer, Microwave, Oven, Range/Stove, Refrigerator, Washer
Heat Source Natural Gas
Exterior
Parking Features 2+ Assigned Spaces, Electricity, Door Opener, Attached
Garage Description 2 Car
Porch Deck, Patio, Porch
Road Frontage Paved
Garage yes
Building
Lot Description Corner Lot
Foundation Basement
Sewer Sewer-Sanitary
Water Municipal Water
Architectural Style Colonial
Level or Stories 2 Story
Structure Type Brick,Vinyl
Construction Status Platted Sub.
Schools
School District Chippewa Valley
Others
Tax ID 1104257001
Ownership Short Sale - No,Private Owned
SqFt Source Appraisal
Acceptable Financing Cash, Conventional
Listing Terms Cash, Conventional
Financing Cash,Conventional
Read Less

©2025 Realcomp II Ltd. Shareholders
Bought with WEICHERT, REALTORS-eSolutions



