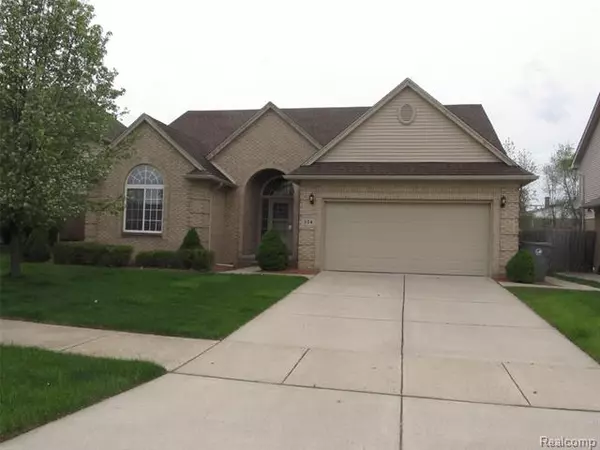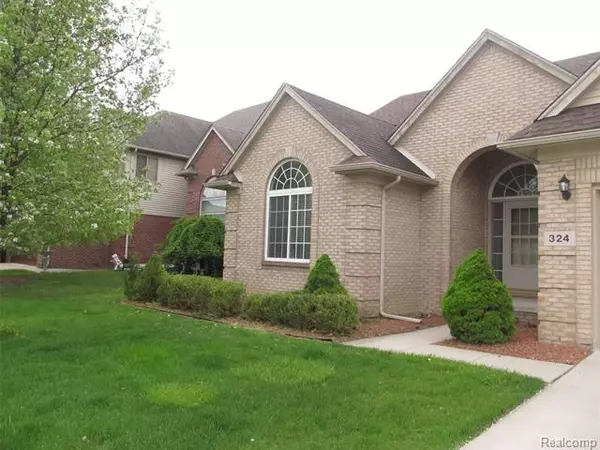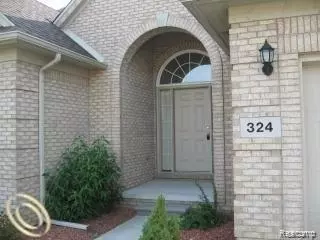For more information regarding the value of a property, please contact us for a free consultation.
324 CHERRY Inkster, MI 48141
Want to know what your home might be worth? Contact us for a FREE valuation!

Our team is ready to help you sell your home for the highest possible price ASAP
Key Details
Sold Price $212,000
Property Type Single Family Home
Sub Type Ranch
Listing Status Sold
Purchase Type For Sale
Square Footage 1,764 sqft
Price per Sqft $120
Subdivision The Meadows Sub - Inkster
MLS Listing ID 219034602
Sold Date 09/04/19
Style Ranch
Bedrooms 3
Full Baths 2
HOA Fees $33/ann
HOA Y/N yes
Originating Board Realcomp II Ltd
Year Built 2006
Annual Tax Amount $4,772
Lot Size 7,405 Sqft
Acres 0.17
Lot Dimensions 60.00X120.00
Property Description
Here is your 2nd Chance (deal fell tru due to buyers financing) to own this Beautiful brick ranch home that has 3 bedrooms, open and spacious floor plan, spacious master bedroom has full bath and walk in closet, large kitchen with lots of cabinets and counter top space, large walk-in pantry, hardwood floors in foyer, kitchen and breakfast nook, huge family room with gas fireplace and vaulted ceilings, most of the house has been freshly painted in neutral tones, newer six panel interior doors, large unfinished basement with egress window and is waiting to be finished, basement is plumbed for full bathroom, 2 car attached garage, hurry before its gone!! taxes are Non Homestead. appliances stay with house, sprinkler system, located close to Schools, Shopping and Freeways!!!
Location
State MI
County Wayne
Area Inkster
Direction come in from Cherry Hill
Rooms
Other Rooms Family Room
Basement Unfinished
Kitchen Dishwasher, Disposal, Refrigerator, Range/Stove
Interior
Interior Features Cable Available
Heating Forced Air
Cooling Ceiling Fan(s), Central Air
Fireplaces Type Gas
Fireplace yes
Appliance Dishwasher, Disposal, Refrigerator, Range/Stove
Heat Source Natural Gas
Exterior
Exterior Feature Outside Lighting
Parking Features Attached, Direct Access, Door Opener, Electricity
Garage Description 2 Car
Roof Type Asphalt
Porch Porch
Road Frontage Paved
Garage yes
Building
Foundation Basement
Sewer Sewer-Sanitary
Water Municipal Water
Architectural Style Ranch
Warranty No
Level or Stories 1 Story
Structure Type Brick
Schools
School District Westwood
Others
Tax ID 44016040013000
Ownership Private Owned,Short Sale - No
SqFt Source PRD
Assessment Amount $81
Acceptable Financing Cash, Conventional, FHA, VA
Listing Terms Cash, Conventional, FHA, VA
Financing Cash,Conventional,FHA,VA
Read Less

©2025 Realcomp II Ltd. Shareholders
Bought with RE/MAX Leading Edge



