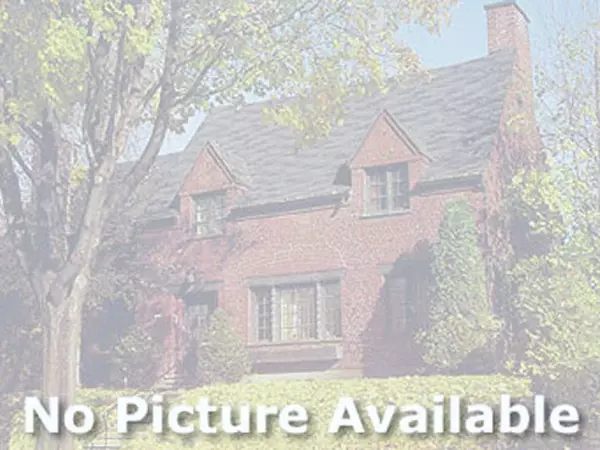For more information regarding the value of a property, please contact us for a free consultation.
933 MILLER DR Quincy, MI 49082
Want to know what your home might be worth? Contact us for a FREE valuation!

Our team is ready to help you sell your home for the highest possible price ASAP
Key Details
Sold Price $386,750
Property Type Single Family Home
Sub Type Ranch
Listing Status Sold
Purchase Type For Sale
Square Footage 2,232 sqft
Price per Sqft $173
MLS Listing ID 62019021863
Sold Date 08/30/19
Style Ranch
Bedrooms 4
Full Baths 3
Half Baths 1
HOA Y/N no
Originating Board Branch County Association of REALTORS
Year Built 2000
Lot Size 0.740 Acres
Acres 0.74
Lot Dimensions 200 x 163 x 200 x 161
Property Description
Stunning 4 bedroom, 4 bath, brick and vinyl home just a swing away from the Quincy Golf course and a short boat ride to Marble Lake. 200 Feet of Channel frontage leading to Marble Lake and the rest of Coldwater's 17 mile long South Chain of Lakes. Over 3800 sq. ft of living space including the 1600 finished square feet in the walk out basement. Wonderful bright open concept. Amazing great room with auto gas fire place. Lower level entertainment area with wet bar. All of this sitting on almost 3/4 of an acre with a three car garage. Call Today for you personal showing!, brick and vinyl home just a swing away from the Quincy Golf course and a short boat ride to Marble Lake. 200 Feet of Channel frontage leading to Marble Lake and the rest of Coldwater's 17 mile long South Chain of Lakes. Over 3800 sq. ft of living space including the 1600 finished square feet in the walk out basement. Wonderful bright open concept. Amazing great room with auto gas fire place. Lower level entertainment are
Location
State MI
County Branch
Area Quincy Twp
Direction From US-12 in Quincy go south on Main Street/N. Ray Quincy Road to Miller Drive to home.
Rooms
Basement Walkout Access
Kitchen Dishwasher, Microwave, Range/Stove, Refrigerator
Interior
Interior Features Humidifier, Security Alarm, Water Softener (owned)
Hot Water Natural Gas
Heating Forced Air
Cooling Central Air
Fireplace yes
Appliance Dishwasher, Microwave, Range/Stove, Refrigerator
Heat Source Natural Gas
Exterior
Parking Features Attached, Door Opener
Garage Description 3 Car
Waterfront Description Lake Front,Lake/River Priv
Water Access Desc All Sports Lake,Dock Facilities
Roof Type Composition
Porch Deck
Road Frontage Paved
Garage yes
Building
Lot Description Golf Frontage
Foundation Basement
Sewer Septic-Existing
Water Well-Existing
Architectural Style Ranch
Structure Type Brick,Stone,Vinyl
Schools
School District Quincy
Others
Tax ID 080G7300000200
Acceptable Financing Cash, Conventional, VA
Listing Terms Cash, Conventional, VA
Financing Cash,Conventional,VA
Read Less

©2025 Realcomp II Ltd. Shareholders
Bought with Hauska Home and Farm



