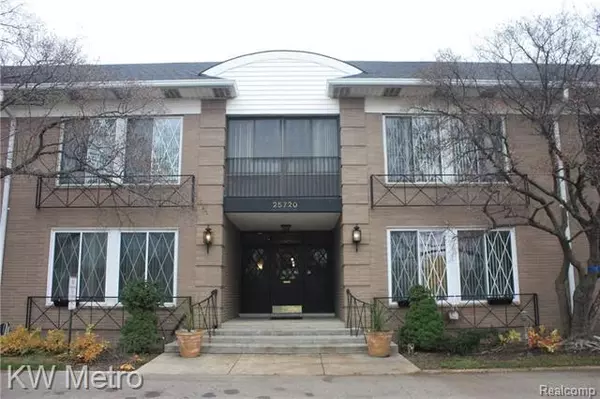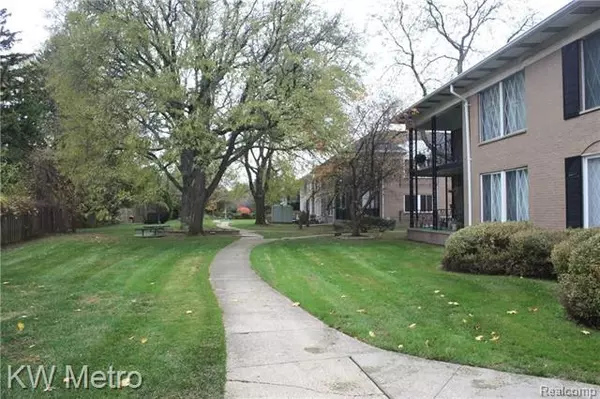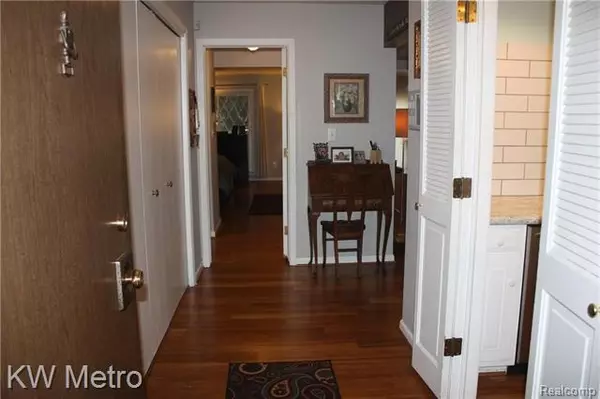For more information regarding the value of a property, please contact us for a free consultation.
25720 SOUTHFIELD RD N Southfield, MI 48075
Want to know what your home might be worth? Contact us for a FREE valuation!

Our team is ready to help you sell your home for the highest possible price ASAP
Key Details
Sold Price $71,000
Property Type Condo
Sub Type Common Entry Building,End Unit
Listing Status Sold
Purchase Type For Sale
Square Footage 1,059 sqft
Price per Sqft $67
Subdivision Le Chateau Occpn 246
MLS Listing ID 218109094
Sold Date 01/15/19
Style Common Entry Building,End Unit
Bedrooms 1
Full Baths 1
Half Baths 1
HOA Fees $414/mo
HOA Y/N yes
Originating Board Realcomp II Ltd
Year Built 1967
Annual Tax Amount $897
Property Description
PRICED TO MOVE! Attractive spacious 1st floor,sound proof,1 bed, 1.1 bath Condo; Pets welcome! Featuring $22K in upgrades in 2015: Solid Bamboo 2-toned hardwood floors (3/8" thick) through-out, new toilets, sinks, windows & stainless-steel appliances. Kitchen cabinet layout change, + bash slpash installation. Beautiful Dining room, expansive living room & master bedroom w/master bath. Monthly Association fee covers water, heating & cooling + landscaping, snow removal & exterior repairs. Seller to pay assessment at closing for HVAC upgrades=$3800. Roof replaced in 2010 by the HOA + new carpeting installed in all the common hallways - 2017. Underground semi-heated parking garage w/elevator, + secure fenced-in storage area for ea. unit. Laundry facilities in the basement shared in common. Overabundance of parking for tenants & their guests, 9 min. to downtown Royal Oak & 15 min. to downtown Detroit. Come and Visit us today!
Location
State MI
County Oakland
Area Southfield
Direction Southfield Road to the North East Corner building a fraction of a mile from Lincoln
Rooms
Other Rooms Bedroom - Mstr
Basement Common, Interior Access Only, Private
Kitchen Dishwasher, Disposal, Microwave, Refrigerator, Range/Stove
Interior
Interior Features Cable Available, Carbon Monoxide Alarm(s), Elevator/Lift, High Spd Internet Avail
Hot Water Natural Gas
Heating Forced Air
Cooling Ceiling Fan(s), Central Air
Fireplace no
Appliance Dishwasher, Disposal, Microwave, Refrigerator, Range/Stove
Heat Source Natural Gas
Exterior
Exterior Feature Grounds Maintenance, Outside Lighting
Parking Features 2+ Assigned Spaces, Attached, Basement Access, Door Opener, Electricity, Heated
Garage Description 2 Car
Roof Type Asphalt
Road Frontage Paved
Garage yes
Building
Lot Description Level, Wooded
Foundation Basement
Sewer Sewer-Sanitary
Water Municipal Water
Architectural Style Common Entry Building, End Unit
Warranty No
Level or Stories 2 Story
Structure Type Brick
Schools
School District Southfield Public Schools
Others
Pets Allowed Yes
Tax ID 2424302042
Ownership Private Owned,Short Sale - No
SqFt Source PRD
Acceptable Financing Cash, Conventional, VA
Rebuilt Year 2015
Listing Terms Cash, Conventional, VA
Financing Cash,Conventional,VA
Read Less

©2025 Realcomp II Ltd. Shareholders
Bought with Stewart Team R E Partners Inc



