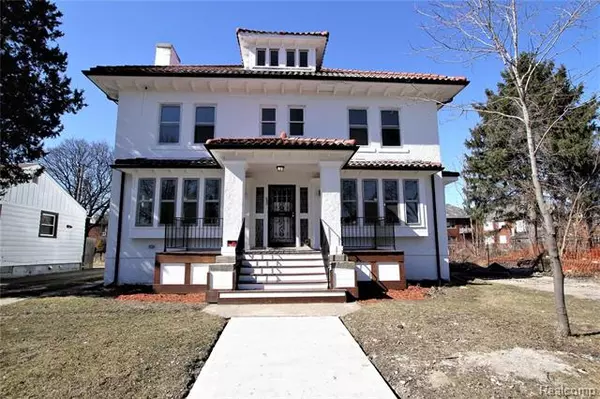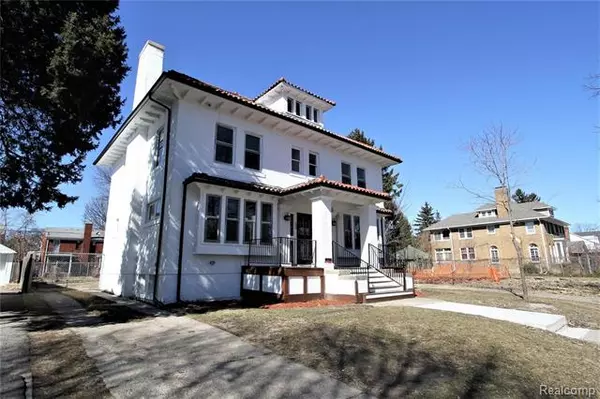For more information regarding the value of a property, please contact us for a free consultation.
230 CEDARHURST PL Highland Park, MI 48203
Want to know what your home might be worth? Contact us for a FREE valuation!

Our team is ready to help you sell your home for the highest possible price ASAP
Key Details
Sold Price $215,000
Property Type Single Family Home
Sub Type Colonial,Historic
Listing Status Sold
Purchase Type For Sale
Square Footage 3,500 sqft
Price per Sqft $61
Subdivision Baldwin Park (Plats)
MLS Listing ID 219007661
Sold Date 08/15/19
Style Colonial,Historic
Bedrooms 5
Full Baths 3
HOA Y/N no
Originating Board Realcomp II Ltd
Year Built 1920
Annual Tax Amount $1,490
Lot Size 6,098 Sqft
Acres 0.14
Lot Dimensions 50x122.00
Property Description
This large historic home has 3 floors and 5 bedrooms 3 full baths 3,500 sq. ft. with 2 lots home has original intricate detail and character through out. Appraisal for $265,000 Living room is spacious w/ lg. natural fire place, crown molding through out home, custom window seat. Off the living room is large formal dining area w/ exposed wood beams on the ceiling, custom window seat to add to charm of the rooms. Kitchen is updated w/ granite counters, undermount sink, recessed lighting and brand new stainless steel appliances, hard wood floors through out accept bedrooms there's new carpet, sun room off living room with lots of windows and natural light! Bedrooms are all spacious w/ huge master suite on 3rd floor w/ full updated bath and another sun room located off bedroom w/ lot of windows for natural light. Fenced in yard w/ 2 car garage, close to shopping, ent, schools, parks etc..BATVAI bring all offers!!!
Location
State MI
County Wayne
Area Det 6-8 Grfld-Dequindre
Direction North of McNichols and east of Woodward
Rooms
Other Rooms Living Room
Basement Walkout Access
Kitchen Dishwasher, Refrigerator, Range/Stove
Interior
Interior Features Security Alarm (rented)
Heating Radiant
Cooling Ceiling Fan(s)
Fireplaces Type Natural
Fireplace yes
Appliance Dishwasher, Refrigerator, Range/Stove
Heat Source Natural Gas
Exterior
Exterior Feature Fenced
Parking Features Detached, Door Opener, Electricity, Side Entrance
Garage Description 2 Car
Roof Type Tile
Porch Porch - Covered
Road Frontage Paved
Garage yes
Building
Foundation Basement
Sewer Sewer-Sanitary
Water Municipal Water
Architectural Style Colonial, Historic
Warranty No
Level or Stories 3 Story
Structure Type Stucco/EIFS
Schools
School District Detroit
Others
Tax ID W01I004872S
Ownership Private Owned,Short Sale - No
SqFt Source est
Assessment Amount $240
Acceptable Financing Cash, Conventional, FHA, VA
Rebuilt Year 2018
Listing Terms Cash, Conventional, FHA, VA
Financing Cash,Conventional,FHA,VA
Read Less

©2025 Realcomp II Ltd. Shareholders
Bought with Real Estate One-Royal Oak



