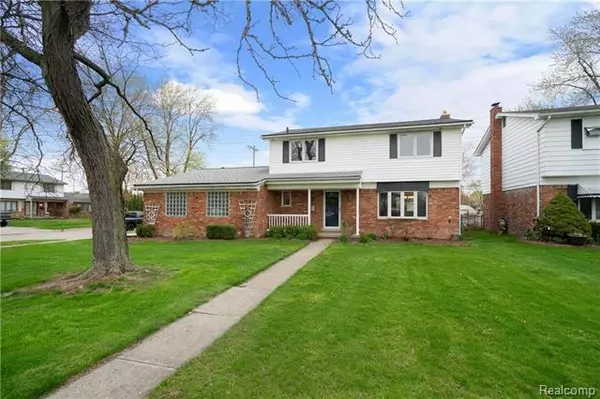For more information regarding the value of a property, please contact us for a free consultation.
42344 Mendel Dr Sterling Heights, MI 48313
Want to know what your home might be worth? Contact us for a FREE valuation!

Our team is ready to help you sell your home for the highest possible price ASAP
Key Details
Sold Price $247,000
Property Type Single Family Home
Sub Type Colonial
Listing Status Sold
Purchase Type For Sale
Square Footage 1,808 sqft
Price per Sqft $136
Subdivision Maywood Park #3
MLS Listing ID 219037498
Sold Date 08/09/19
Style Colonial
Bedrooms 4
Full Baths 1
Half Baths 1
Originating Board Realcomp II Ltd
Year Built 1965
Annual Tax Amount $3,515
Lot Size 0.300 Acres
Acres 0.3
Lot Dimensions 71.00x182.00
Property Description
Spacious updated colonial on a double secluded lot located on a dead-end. No neighbors behind. Enjoy the natural light with Stained Pella built-in blind windows throughout the entire home. Upstairs has 4 large bedrooms including massive master, with his & her closets. Freshly finished hardwood floors in all 4 bedrooms. Sconce lighting in the upstairs bathroom w/ long granite countertop. Eat-in kitchen with newer quartz countertops. Formal dining room great for family gatherings. Living room boasts a large bay window, and beautiful railing. Family room is brand new top to bottom, door wall leads to huge backyard and deck with built-in seating. No landscaping needed, perennials blooming all season long, hydrangeas, roses, lillies, & hosta's. Large shed sitting on concrete foundation with electrical complete inside and out. BB court in the backyard. Plenty of storage between shed, garage, and floored attic with stair access. Pre-approved buyers only!
Location
State MI
County Macomb
Area Sterling Heights
Direction Clinton River Rd. North of Gainly to Decook to Mendel
Rooms
Other Rooms Bedroom - Mstr
Basement Partially Finished
Kitchen Dishwasher, Disposal, Dryer, ENERGY STAR qualified dishwasher, ENERGY STAR qualified freezer, ENERGY STAR qualified refrigerator, Microwave, Refrigerator, Range/Stove, Washer
Interior
Interior Features High Spd Internet Avail, Programmable Thermostat
Hot Water Natural Gas
Heating Forced Air
Cooling Ceiling Fan(s), Central Air
Fireplaces Type Natural
Fireplace 1
Heat Source Natural Gas
Exterior
Garage Attached
Garage Description 2 Car
Pool No
Roof Type Asphalt
Porch Deck, Patio
Road Frontage Paved
Garage 1
Building
Foundation Basement
Sewer Sewer-Sanitary
Water Municipal Water
Architectural Style Colonial
Warranty No
Level or Stories 2 Story
Structure Type Brick Siding
Schools
School District Utica
Others
Tax ID 1011181001
Ownership Private Owned,Short Sale - No
SqFt Source Real Data
Acceptable Financing Cash, Conventional, FHA, VA
Listing Terms Cash, Conventional, FHA, VA
Financing Cash,Conventional,FHA,VA
Read Less

©2024 Realcomp II Ltd. Shareholders
Bought with Real Living Kee Realty-Troy
GET MORE INFORMATION




