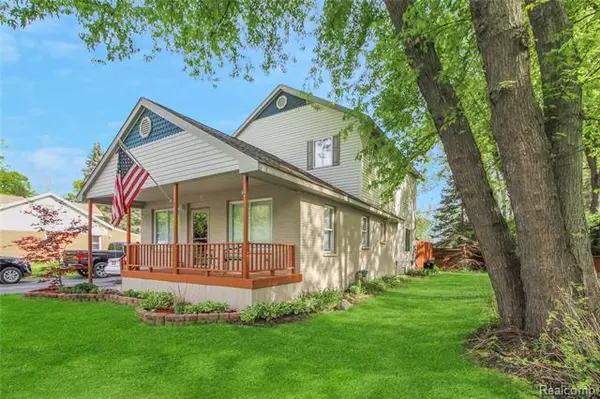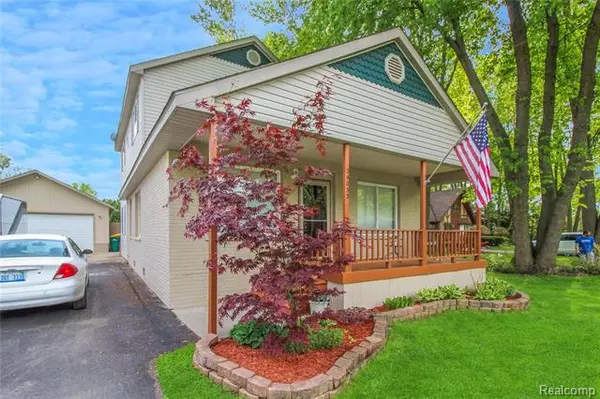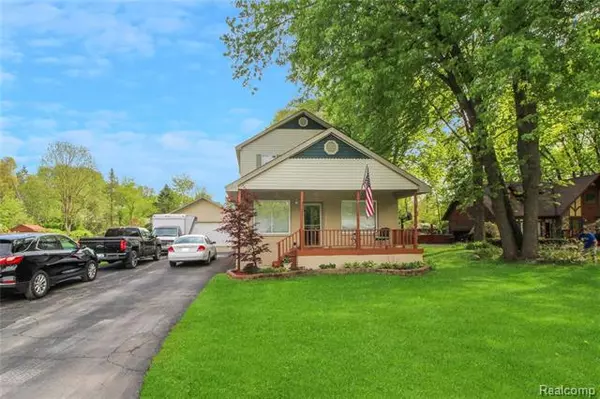For more information regarding the value of a property, please contact us for a free consultation.
34033 KIRBY ST Farmington Hills, MI 48335
Want to know what your home might be worth? Contact us for a FREE valuation!

Our team is ready to help you sell your home for the highest possible price ASAP
Key Details
Sold Price $275,000
Property Type Single Family Home
Sub Type Bungalow
Listing Status Sold
Purchase Type For Sale
Square Footage 2,050 sqft
Price per Sqft $134
Subdivision Farmington Acres
MLS Listing ID 219047159
Sold Date 08/07/19
Style Bungalow
Bedrooms 4
Full Baths 3
HOA Y/N no
Originating Board Realcomp II Ltd
Year Built 1930
Annual Tax Amount $2,507
Lot Size 0.420 Acres
Acres 0.42
Lot Dimensions 70.00X263.00
Property Description
Country Living in the City in this beautifully updated house. Located off 8 mile and 275 corridors. The most sought after area to live in. Completely remodeled kitchen in 2019. with soft close drawers and doors. Granite throughout with Stainless steel appliance. Amazing bathrooms with travertine tile. first-floor bedroom. Huge family room that leads out to an extra large deck with almost half acre lot.Great for entertaining. kids play set included. 10 car parking on your driveway. walk in closed in master, jetted tub. Travertine Tile and Granite. Mechanics dream garage with 9'10 high ceiling. wired for 220 power and has 110 services now also has huge attic space for extra storage. Window Treatments incl. Minutes away from Downtown Farmington Hills, Plymouth or Northville. Close to Hwys, the best restaurants, and shopping. Amazingly low taxes and a newly paved road coming in summer with Sewer hook up available. Central Air and two furnaces. No showing until after Thursdays Open House
Location
State MI
County Oakland
Area Farmington Hills
Direction 8 mile to Gill North on Gill and right on Kirby
Rooms
Other Rooms Bedroom - Mstr
Kitchen Dishwasher, Disposal, Dryer, Microwave, Refrigerator, Range/Stove, Washer
Interior
Interior Features Jetted Tub
Hot Water Natural Gas
Heating Forced Air
Cooling Ceiling Fan(s), Central Air
Fireplace no
Appliance Dishwasher, Disposal, Dryer, Microwave, Refrigerator, Range/Stove, Washer
Heat Source Natural Gas
Exterior
Parking Features 2+ Assigned Spaces, Detached
Garage Description 3 Car
Roof Type Asphalt
Porch Patio, Porch - Covered
Road Frontage Gravel, Paved
Garage yes
Building
Lot Description Level
Foundation Crawl
Sewer Septic-Existing, Sewer at Street
Water Municipal Water
Architectural Style Bungalow
Warranty No
Level or Stories 2 Story
Structure Type Brick,Vinyl
Schools
School District Farmington
Others
Tax ID 2333476004
Ownership Private Owned,Short Sale - No
SqFt Source PRD
Assessment Amount $66
Acceptable Financing Cash, Conventional, FHA, VA
Rebuilt Year 2019
Listing Terms Cash, Conventional, FHA, VA
Financing Cash,Conventional,FHA,VA
Read Less

©2025 Realcomp II Ltd. Shareholders
Bought with EXP Realty LLC



