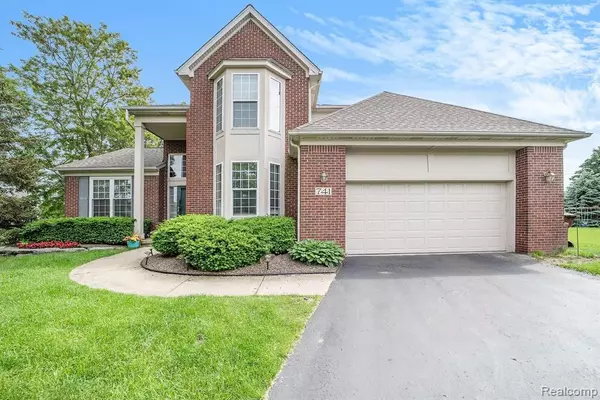For more information regarding the value of a property, please contact us for a free consultation.
741 Devon CRT Commerce Twp, MI 48382
Want to know what your home might be worth? Contact us for a FREE valuation!

Our team is ready to help you sell your home for the highest possible price ASAP
Key Details
Sold Price $400,000
Property Type Single Family Home
Sub Type Colonial
Listing Status Sold
Purchase Type For Sale
Square Footage 2,666 sqft
Price per Sqft $150
Subdivision Cross Creek Of Commerce
MLS Listing ID 219058663
Sold Date 07/25/19
Style Colonial
Bedrooms 4
Full Baths 2
Half Baths 2
HOA Fees $16/ann
HOA Y/N yes
Originating Board Realcomp II Ltd
Year Built 2000
Annual Tax Amount $3,488
Lot Size 0.330 Acres
Acres 0.33
Lot Dimensions 57x216x160x147
Property Description
Charming colonial in highly sought after Cross Creek subdivision. Immaculately maintained-pride of ownership shows in this turn-key spacious 4-bed, (2) full and (2) 1/2 bath home. This much cared for home has been professionally painted, new high grade carpet installed, new hot water heater and sump pump (2019), recently updated including kitchen with granite counter-tops and Bosch appliances (2015), hardwood floors and partial window replacement (2017), new roof, new furnace/AC, garage door and door opener (2016), finished basement, washer/dryer and laundry room updated, sprinkler system and custom fireplace w/mantel and gas logs. Deck has just been professionally power-washed and stained. House is wired for a generator (6000W generator included).
Location
State MI
County Oakland
Area Commerce Twp
Direction Cross Creek East off of Bogie Lake Rd to Lancaster to Devon Ct
Rooms
Other Rooms Bath - Full
Basement Finished
Kitchen Dishwasher, Disposal, Microwave, Refrigerator, Range/Stove
Interior
Interior Features High Spd Internet Avail
Hot Water ENERGY STAR Qualified Water Heater, Natural Gas
Heating Forced Air
Cooling Ceiling Fan(s), Central Air
Fireplaces Type Gas
Fireplace yes
Appliance Dishwasher, Disposal, Microwave, Refrigerator, Range/Stove
Heat Source Natural Gas
Exterior
Exterior Feature Outside Lighting
Parking Features Attached, Door Opener
Garage Description 2 Car
Roof Type Asphalt
Porch Porch - Covered
Road Frontage Paved
Garage yes
Building
Foundation Basement
Sewer Sewer-Sanitary
Water Municipal Water
Architectural Style Colonial
Warranty No
Level or Stories 2 Story
Structure Type Brick,Wood
Schools
School District Walled Lake
Others
Pets Allowed Yes
Tax ID 1703453007
Ownership Private Owned,Short Sale - No
SqFt Source PRD
Assessment Amount $195
Acceptable Financing Cash, Conventional
Listing Terms Cash, Conventional
Financing Cash,Conventional
Read Less

©2025 Realcomp II Ltd. Shareholders
Bought with RE/MAX Classic

