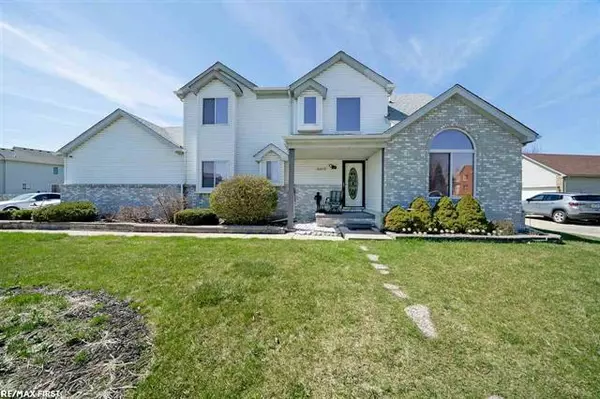For more information regarding the value of a property, please contact us for a free consultation.
46873 Briarmoor Ct. Chesterfield Twp, MI 48051
Want to know what your home might be worth? Contact us for a FREE valuation!

Our team is ready to help you sell your home for the highest possible price ASAP
Key Details
Sold Price $207,000
Property Type Single Family Home
Sub Type Colonial
Listing Status Sold
Purchase Type For Sale
Square Footage 1,659 sqft
Price per Sqft $124
Subdivision Briar Towne Condominiums M.C.C.P. No 401
MLS Listing ID 58031377363
Sold Date 07/26/19
Style Colonial
Bedrooms 4
Full Baths 2
Half Baths 1
Construction Status Platted Sub.,Site Condo
HOA Fees $50/mo
HOA Y/N 1
Originating Board MiRealSource
Year Built 1999
Annual Tax Amount $2,504
Lot Size 7,405 Sqft
Acres 0.17
Lot Dimensions 88 X 85
Property Description
Spacious Chesterfield four bedroom split level sitting on one of the largest lots in the subdivision. Many major updates in 2018 including: furnace, central air, hot water tank, roof, insulated garage door. Large great room with fireplace. Master bedroom on the first floor. Den/Library. All appliances included. Home is wheel chair accessible from the garage & deck. Subdivision has a clubhouse with a pool. Close to Lake St. Clair & I-94 for easy commute to work.
Location
State MI
County Macomb
Area Chesterfield Twp
Direction South of 21 Mile Rd. and East of Gratiot Ave.
Rooms
Other Rooms Library/Study
Basement Unfinished
Kitchen Dishwasher, Disposal, Dryer, Microwave, Oven, Range/Stove, Refrigerator, Washer
Interior
Interior Features Other
Hot Water Natural Gas
Heating Forced Air
Cooling Central Air
Fireplaces Type Natural
Fireplace 1
Heat Source Natural Gas
Exterior
Garage Electricity, Door Opener, Attached
Garage Description 2 Car
Pool No
Porch Deck, Porch
Road Frontage Paved
Garage 1
Building
Foundation Basement
Sewer Sewer-Sanitary
Water Municipal Water
Architectural Style Colonial
Level or Stories 2 Story
Structure Type Aluminum,Brick
Construction Status Platted Sub.,Site Condo
Schools
School District Lanse Creuse
Others
Pets Allowed Yes
Tax ID 0931202105
Ownership Short Sale - No,Private Owned
SqFt Source Public Rec
Acceptable Financing Cash, Conventional
Listing Terms Cash, Conventional
Financing Cash,Conventional
Read Less

©2024 Realcomp II Ltd. Shareholders
Bought with Keller Williams Realty Central
GET MORE INFORMATION




