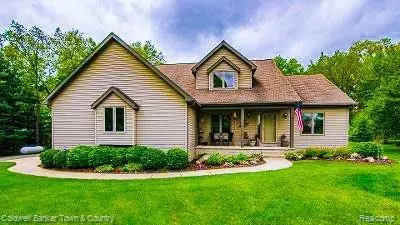For more information regarding the value of a property, please contact us for a free consultation.
5177 FERN DR Oceola Twp, MI 48430
Want to know what your home might be worth? Contact us for a FREE valuation!

Our team is ready to help you sell your home for the highest possible price ASAP
Key Details
Sold Price $350,000
Property Type Single Family Home
Sub Type Contemporary
Listing Status Sold
Purchase Type For Sale
Square Footage 2,216 sqft
Price per Sqft $157
MLS Listing ID 219049837
Sold Date 07/19/19
Style Contemporary
Bedrooms 4
Full Baths 2
Half Baths 1
Originating Board Realcomp II Ltd
Year Built 1993
Annual Tax Amount $2,697
Lot Size 1.720 Acres
Acres 1.72
Lot Dimensions 135 x 458 x 137 x 456
Property Description
Welcoming country home situated on a peaceful, park-like setting on almost 2 acres. Enjoy seeing the wildlife while relaxing on the spacious deck and pool this summer. Home has an open floor plan with soaring ceilings and windows in the Great Room, along with a beautiful natural fireplace. Kitchen and dining area are open to the Great Room, and has hardwood flooring, plentiful counter space, pantry and stainless steel appliances. Counter tops are new and offer dining on the peninsula. First floor Master Bedroom has vaulted ceilings, walk-in closet, spacious bathroom with Jacuzzi tub, walk-in shower and large vanity. Upstairs has three bedrooms that have been freshly painted in neutral colors. First floor laundry. Basement is ready for your finishing touches, offers storage and workshop area. Furnace and hot water heater are newer (2017), and natural gas is available at the road. Home Warranty included. Hartland School District, close to US-23.
Location
State MI
County Livingston
Area Oceola Twp
Direction Clyde Road to Fern Drive
Rooms
Other Rooms Bedroom - Mstr
Basement Unfinished
Kitchen Dishwasher, Dryer, Microwave, Refrigerator, Range/Stove, Washer
Interior
Interior Features Cable Available, High Spd Internet Avail, Humidifier, Water Softener (owned)
Hot Water LP Gas/Propane
Heating Forced Air
Cooling Ceiling Fan(s), Central Air
Fireplaces Type Natural
Fireplace 1
Heat Source LP Gas/Propane
Exterior
Exterior Feature Chimney Cap(s), Pool - Above Ground
Garage 2+ Assigned Spaces, Attached, Door Opener, Electricity, Side Entrance
Garage Description 2 Car
Pool Yes
Roof Type Asphalt
Porch Deck, Porch - Covered
Road Frontage Gravel, Private
Garage 1
Building
Lot Description Irregular
Foundation Basement
Sewer Septic-Existing
Water Well-Existing
Architectural Style Contemporary
Warranty Yes
Level or Stories 1 1/2 Story
Structure Type Vinyl
Schools
School District Hartland
Others
Pets Allowed Yes
Tax ID 0701300023
Ownership Private Owned,Short Sale - No
SqFt Source PRD
Assessment Amount $100
Acceptable Financing Cash, Conventional, VA
Listing Terms Cash, Conventional, VA
Financing Cash,Conventional,VA
Read Less

©2024 Realcomp II Ltd. Shareholders
Bought with Remerica United Realty
GET MORE INFORMATION




