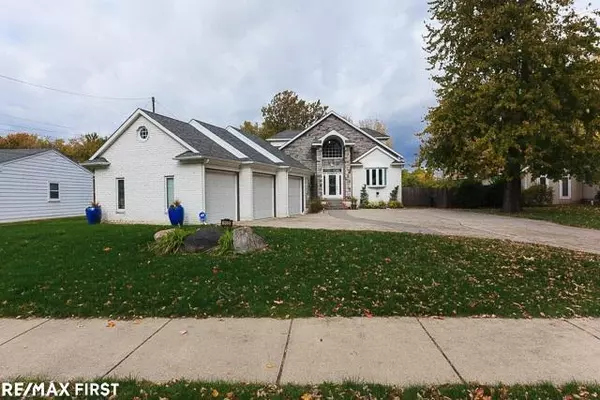For more information regarding the value of a property, please contact us for a free consultation.
19535 MCKINNON Roseville, MI 48066
Want to know what your home might be worth? Contact us for a FREE valuation!

Our team is ready to help you sell your home for the highest possible price ASAP
Key Details
Sold Price $270,000
Property Type Single Family Home
Sub Type Contemporary
Listing Status Sold
Purchase Type For Sale
Square Footage 2,644 sqft
Price per Sqft $102
Subdivision F B Wallace Gratiot Farms # 02
MLS Listing ID 58031334506
Sold Date 01/05/18
Style Contemporary
Bedrooms 3
Full Baths 2
Half Baths 1
Originating Board MiRealSource
Year Built 2013
Annual Tax Amount $3,774
Lot Size 0.690 Acres
Acres 0.69
Lot Dimensions 80x325
Property Description
Spectacular contemporary custom built home, open and bright with stone and vinyl, on steel beams with 3 car attached garage on .69 acre. This home (new construction) was completed in 2013 by 2nd owners. Custom design and upgrades everywhere with both lower bedrooms having wet bars and exterior exits both with private patios. Upper floor Master Suite has Jacuzzi tub. Master bath has walk in shower w/dual heads and stack-able washer and dryer. 1st floor laundry and stackable washer and dryer in master suite as well. Open Light Bright floor plan and tons of windows. Extensive storage through out the house. Upper floor has very large loft for Den or office. There is an elevator shaft and gas lines run for future upgrades of fireplace and elevator. Excellent Neighborhood! Close to Macomb Mall and I-94. School of Choice.
Location
State MI
County Macomb
Area Roseville
Direction South Masonic/West Gratiot
Rooms
Other Rooms Bedroom - Mstr
Interior
Interior Features Security Alarm, Wet Bar
Hot Water Natural Gas
Heating Forced Air
Cooling Central Air
Heat Source Natural Gas
Exterior
Garage Attached, Door Opener, Electricity
Garage Description 3 Car
Pool No
Porch Balcony, Deck, Patio
Road Frontage Paved
Garage 1
Building
Foundation Basement
Sewer Sewer-Sanitary
Water Municipal Water
Architectural Style Contemporary
Level or Stories 2 Story
Structure Type Brick,Vinyl
Schools
School District Roseville
Others
Tax ID 1404326026
SqFt Source Public Rec
Acceptable Financing Cash, Conventional, FHA, VA
Listing Terms Cash, Conventional, FHA, VA
Financing Cash,Conventional,FHA,VA
Read Less

©2024 Realcomp II Ltd. Shareholders
Bought with RE/MAX First
GET MORE INFORMATION




