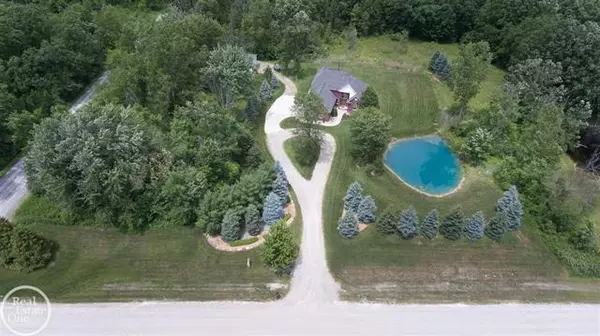For more information regarding the value of a property, please contact us for a free consultation.
6930 Serenity Lane St. Clair Twp, MI 48079
Want to know what your home might be worth? Contact us for a FREE valuation!

Our team is ready to help you sell your home for the highest possible price ASAP
Key Details
Sold Price $380,000
Property Type Single Family Home
Sub Type Split Level
Listing Status Sold
Purchase Type For Sale
Square Footage 2,781 sqft
Price per Sqft $136
Subdivision Whispering Oaks
MLS Listing ID 58031323788
Sold Date 09/19/17
Style Split Level
Bedrooms 3
Full Baths 2
Half Baths 2
Construction Status Platted Sub.
Originating Board MiRealSource
Year Built 2002
Annual Tax Amount $2,812
Lot Size 3.010 Acres
Acres 3.01
Lot Dimensions 368x355
Property Description
Make memories here!! Only once in a great while does a home & property like this become available. Imagine coming home to your very own paradise! Gorgeous home on well manicured 3 acre lot on private road. Large Great Room with natural light beaming from the floor to ceiling windows, First Floor Master Suite, Formal Dining Room w/ Maple Hardwood Flooring, Home Office, First Floor Laundry. Spacious granite kitchen w/ island and plenty of cabinet and counter space. Pellet Stove for cozy mornings when cold out. Breakfast Nook. Pond in the front yard has some fish. Trex Deck off of Nook w/ 6 person hot-tub. Sit on the back deck and watch all the wild life yet be mins from I-94 32 X 30 Pole Barn w/ cement floor. Bonus room over garage. All appliances are included. East China Schools. 1 Year America's Preferred Home Warranty inc.
Location
State MI
County St. Clair
Area St. Clair Twp
Direction N on Richman off of Gratiot, E on Serenity
Rooms
Other Rooms Other
Basement Daylight, Unfinished
Kitchen Dishwasher, Disposal, Dryer, Microwave, Oven, Range/Stove, Refrigerator, Washer
Interior
Interior Features Water Softener (owned), Other, Jetted Tub, Egress Window(s)
Hot Water LP Gas/Propane
Heating Forced Air
Cooling Ceiling Fan(s), Central Air
Fireplaces Type Wood Stove
Heat Source LP Gas/Propane
Exterior
Garage Side Entrance, Electricity, Heated, Attached
Garage Description 2 Car
Pool No
Waterfront Description Pond
Porch Deck
Road Frontage Gravel
Garage 1
Building
Foundation Basement
Sewer Septic-Existing
Water Well-Existing
Architectural Style Split Level
Level or Stories 1 1/2 Story
Structure Type Brick,Vinyl
Construction Status Platted Sub.
Schools
School District East China
Others
Tax ID 74300084001325
Ownership Short Sale - No,Private Owned
SqFt Source Public Rec
Acceptable Financing Cash, Conventional, Rural Development, VA
Listing Terms Cash, Conventional, Rural Development, VA
Financing Cash,Conventional,Rural Development,VA
Read Less

©2024 Realcomp II Ltd. Shareholders
Bought with Sine & Monaghan Realtors Real Living LLC SC
GET MORE INFORMATION




