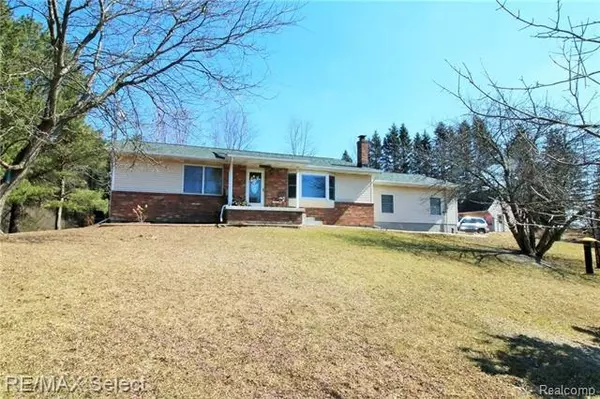For more information regarding the value of a property, please contact us for a free consultation.
2403 S WASHBURN RD Elba Twp, MI 48423
Want to know what your home might be worth? Contact us for a FREE valuation!

Our team is ready to help you sell your home for the highest possible price ASAP
Key Details
Sold Price $235,000
Property Type Single Family Home
Sub Type Ranch
Listing Status Sold
Purchase Type For Sale
Square Footage 1,500 sqft
Price per Sqft $156
MLS Listing ID 219022923
Sold Date 04/26/19
Style Ranch
Bedrooms 3
Full Baths 2
Originating Board Realcomp II Ltd
Year Built 1990
Annual Tax Amount $1,778
Lot Size 2.620 Acres
Acres 2.62
Lot Dimensions 275 x 414.9
Property Description
Gorgeous home situated on a Hilltop with 2.6 acres of pure Country. The bright and open floor plan provides stunning views from this well maintained newly renovated Ranch. One of a kind setting in a high demand area just minutes off I-69 near Elba road. Three spacious bedrooms all with large walk-in style closets and 2 full bathrooms. Kitchen has had recent counter top upgrades, stonework, and appliances. New Life Proof (waterproof) laminate vinyl flooring has been installed in the kitchen, dining, laundry, and both bathrooms. Main floor laundry and mud room have excellent storage. Full basement is partially finished with a drop ceiling and partial kitchen for heavy holiday cooking. The furnace is 2 years old and Central air is new. Large rear deck for morning sunrises and to enjoy the herds of deer and wildlife. Awesome Sunsets from the front porch & a two-story barn for extra storage.
Location
State MI
County Lapeer
Area Elba Twp
Direction Take Lippincott to get to Washburn.Drive from the North.Not suggested coming from South to get to home due to work on the roads.
Rooms
Other Rooms Living Room
Basement Partially Finished
Kitchen Dishwasher, Dryer, Microwave, Refrigerator, Range/Stove, Washer
Interior
Interior Features Cable Available, Water Softener (owned)
Hot Water LP Gas/Propane
Heating Forced Air
Cooling Ceiling Fan(s), Central Air
Fireplaces Type Natural
Fireplace 1
Heat Source LP Gas/Propane
Exterior
Garage 2+ Assigned Spaces, Attached, Direct Access, Door Opener, Electricity
Garage Description 2 Car
Pool No
Roof Type Asphalt
Porch Deck, Porch - Covered
Road Frontage Gravel
Garage 1
Building
Lot Description Hilly-Ravine
Foundation Basement
Sewer Septic-Existing
Water Well-Existing
Architectural Style Ranch
Warranty No
Level or Stories 1 Story
Structure Type Brick,Vinyl
Schools
School District Lapeer
Others
Pets Allowed Yes
Tax ID 00803001450
Ownership Private Owned,Short Sale - No
SqFt Source Estimate
Acceptable Financing Cash, Conventional, FHA, Rural Development, VA
Rebuilt Year 2018
Listing Terms Cash, Conventional, FHA, Rural Development, VA
Financing Cash,Conventional,FHA,Rural Development,VA
Read Less

©2024 Realcomp II Ltd. Shareholders
Bought with REMAX Edge
GET MORE INFORMATION




