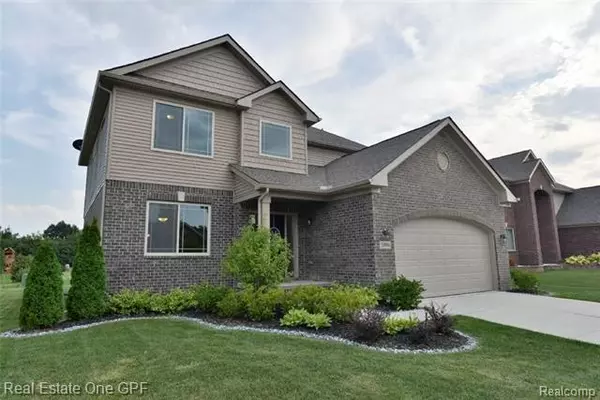For more information regarding the value of a property, please contact us for a free consultation.
20986 OAK RIDGE DR Clinton Twp, MI 48036
Want to know what your home might be worth? Contact us for a FREE valuation!

Our team is ready to help you sell your home for the highest possible price ASAP
Key Details
Sold Price $285,000
Property Type Single Family Home
Sub Type Colonial
Listing Status Sold
Purchase Type For Sale
Square Footage 2,253 sqft
Price per Sqft $126
Subdivision Oakridge Estates Condo
MLS Listing ID 218102045
Sold Date 11/09/18
Style Colonial
Bedrooms 4
Full Baths 2
Half Baths 1
HOA Fees $25/ann
HOA Y/N yes
Originating Board Realcomp II Ltd
Year Built 2015
Annual Tax Amount $5,164
Lot Size 7,840 Sqft
Acres 0.18
Lot Dimensions 65x125
Property Description
This masterful and tastefully elegant, almost new build, from Clearview Homes was a Model home, The Dover, and has only been occupied for 3 years by the same owners. This 4 bed, 2 and 1 half bath has an outstanding amount of open space and top of the line laminate and hardwood flooring throughout. The gourmet kitchen and butler's pantry is awaiting your delicious food. The large bedrooms are extremely quiet and promote a deep slumber. No expense was spared on the high-end options. It has an outstanding location with Chippewa Valley Schools, parks, and shopping nearby.
Location
State MI
County Macomb
Area Clinton Twp
Direction Take Little Mack South from Groesbeck & Turn onto Oakridge Dr
Rooms
Basement Partially Finished
Kitchen Disposal, Dryer, ENERGY STAR® qualified dishwasher, ENERGY STAR® qualified refrigerator, Microwave, Range/Stove, Washer
Interior
Interior Features Cable Available, Carbon Monoxide Alarm(s), ENERGY STAR® Qualified Window(s), High Spd Internet Avail, Programmable Thermostat, Utility Smart Meter
Hot Water Natural Gas
Heating Forced Air
Cooling Ceiling Fan(s), Central Air
Fireplaces Type Gas
Fireplace yes
Appliance Disposal, Dryer, ENERGY STAR® qualified dishwasher, ENERGY STAR® qualified refrigerator, Microwave, Range/Stove, Washer
Heat Source Natural Gas
Exterior
Exterior Feature Satellite Dish
Parking Features Attached, Door Opener, Electricity
Garage Description 2 Car
Roof Type Composition
Porch Porch - Covered
Road Frontage Private
Garage yes
Building
Foundation Basement
Sewer Sewer-Sanitary
Water Municipal Water
Architectural Style Colonial
Warranty No
Level or Stories 1 1/2 Story
Structure Type Brick,Vinyl
Schools
School District Chippewa Valley
Others
Tax ID 1122104053
Ownership Private Owned,Short Sale - No
SqFt Source PRD
Acceptable Financing Cash, Conventional, FHA
Listing Terms Cash, Conventional, FHA
Financing Cash,Conventional,FHA
Read Less

©2024 Realcomp II Ltd. Shareholders
Bought with Johnstone & Johnstone



