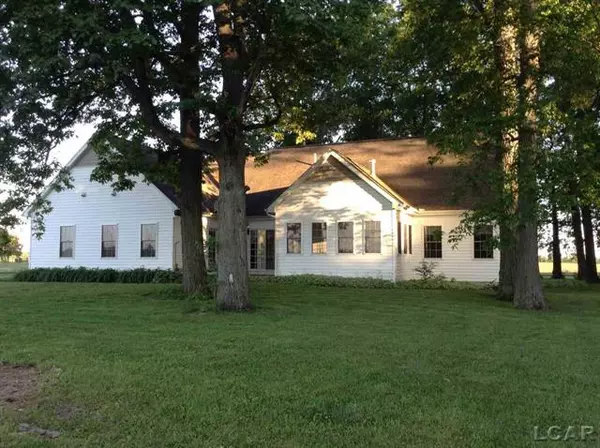For more information regarding the value of a property, please contact us for a free consultation.
1420 E GORMAN ROAD Madison Twp, MI 49221
Want to know what your home might be worth? Contact us for a FREE valuation!

Our team is ready to help you sell your home for the highest possible price ASAP
Key Details
Sold Price $270,000
Property Type Single Family Home
Sub Type Contemporary
Listing Status Sold
Purchase Type For Sale
Square Footage 2,976 sqft
Price per Sqft $90
Subdivision Na
MLS Listing ID 56031321410
Sold Date 04/13/18
Style Contemporary
Bedrooms 5
Full Baths 2
Half Baths 1
Originating Board Lenawee County Association of REALTORS
Year Built 2003
Annual Tax Amount $3,170
Lot Size 2.410 Acres
Acres 2.41
Lot Dimensions 300x300x300x350
Property Description
Welcome Home to this beautiful contemporary home with park like setting on your very private 2-1/2+ acres surrounded by mature trees! Built in 2003 with over 2900 finished sq. ft. of living space featuring 5 bedrooms with a main floor master on suite, Jacuzzi tub and shower enclosure with French door access to the backyard courtyard patio. Most ceramic tile flooring is radiant heat for those chilly Michigan evenings including the finished basement rec room, exercise room, and 5th bedroom with egress window. Large kitchen with Graber Stone countertops, plenty of storage, all stainless steel appliances remain, along with main floor laundry, eat in kitchen, open concept living with gas fireplace, cathedral ceilings. Finished heated 2-1/2 car garage. Call today for your private showing.
Location
State MI
County Lenawee
Area Madison Twp
Direction on Gorman Rd. between Treat Hwy. and S. Adrian Hwy.
Rooms
Other Rooms Bedroom
Basement Daylight, Partially Finished
Kitchen Dishwasher, Disposal, Dryer, Microwave, Range/Stove, Refrigerator, Washer
Interior
Interior Features Egress Window(s), Spa/Hot-tub, Water Softener (owned)
Hot Water Natural Gas
Heating Forced Air
Cooling Ceiling Fan(s), Central Air
Fireplaces Type Gas
Fireplace 1
Heat Source Natural Gas
Exterior
Garage Attached, Door Opener, Heated
Garage Description 2.5 Car
Pool No
Porch Patio, Porch
Road Frontage Paved
Garage 1
Building
Foundation Basement
Sewer Septic-Existing
Water Well-Existing
Architectural Style Contemporary
Level or Stories 2 Story
Structure Type Vinyl
Schools
School District Sand Creek
Others
Tax ID MD0135256000
SqFt Source Assessors
Acceptable Financing Cash, Conv. Blend Rt, Conventional, FHA
Listing Terms Cash, Conv. Blend Rt, Conventional, FHA
Financing Cash,Conv. Blend Rt,Conventional,FHA
Read Less

©2024 Realcomp II Ltd. Shareholders
Bought with Howard Hanna Real Estate Services-Adrian
GET MORE INFORMATION




