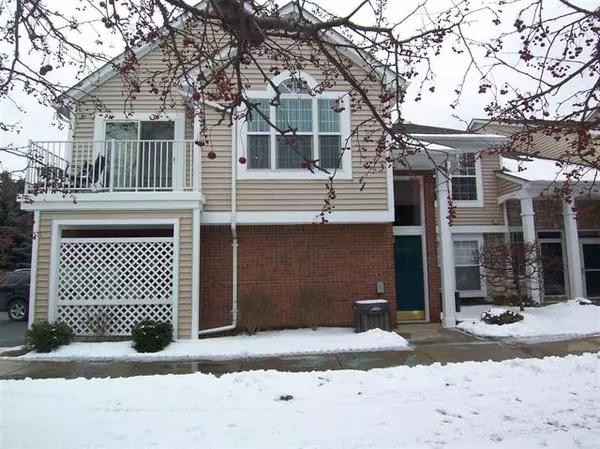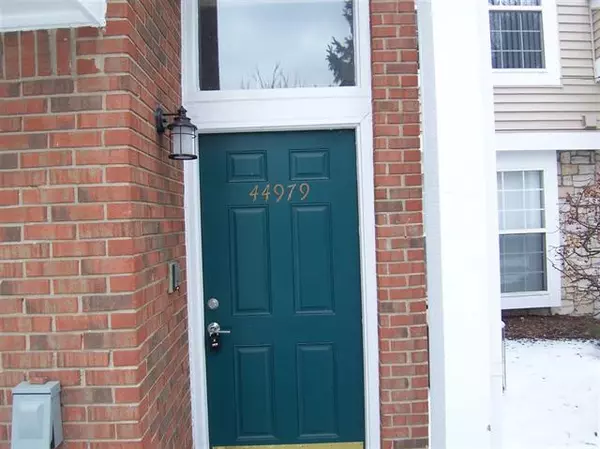For more information regarding the value of a property, please contact us for a free consultation.
44979 Marigold Sterling Heights, MI 48314
Want to know what your home might be worth? Contact us for a FREE valuation!

Our team is ready to help you sell your home for the highest possible price ASAP
Key Details
Sold Price $140,000
Property Type Condo
Sub Type Other
Listing Status Sold
Purchase Type For Sale
Square Footage 1,020 sqft
Price per Sqft $137
Subdivision Aberdeen Gardens
MLS Listing ID 5031372172
Sold Date 04/30/19
Style Other
Bedrooms 2
Full Baths 1
HOA Fees $150/mo
HOA Y/N 1
Originating Board East Central Association of REALTORS
Year Built 2000
Annual Tax Amount $1,442
Property Description
Owners have already purchased another house and want this one sold NOW! Bring Offers!! Don't miss out on this 1 story (Up) End Unit Condo with private entrance. Close to everything, shopping, express way, etc. Very open floor plan with lots of Natural Lighting. Major Updates Galore! 90+ Lennox Furnace with matching Central Air, Water Heater, Windows- the list goes on! All appliances included except freezer in garage. Enjoy all the amenities, Club House, Common Swimming Pool, & Tennis Court- This is a must see before it's gone! Call today for your Private Showing
Location
State MI
County Macomb
Area Sterling Heights
Direction East of Ryan, South of M59
Rooms
Other Rooms Bedroom - Mstr
Kitchen Dishwasher, Disposal, Microwave, Oven, Range/Stove, Refrigerator, Washer
Interior
Interior Features High Spd Internet Avail
Hot Water Natural Gas
Heating Forced Air
Cooling Ceiling Fan(s), Central Air
Heat Source Natural Gas
Exterior
Exterior Feature Tennis Court, Club House, Pool - Common, Playground
Garage Direct Access, Door Opener, Attached
Garage Description 1 Car
Pool Yes
Garage 1
Building
Foundation Slab
Sewer Sewer-Sanitary
Water Municipal Water
Architectural Style Other
Level or Stories 1 Story Up
Structure Type Brick,Vinyl
Schools
School District Utica
Others
Pets Allowed Yes
Tax ID 1005101260
Ownership Short Sale - No,Private Owned
SqFt Source Assessors
Acceptable Financing Cash, Conventional, FHA, VA
Listing Terms Cash, Conventional, FHA, VA
Financing Cash,Conventional,FHA,VA
Read Less

©2024 Realcomp II Ltd. Shareholders
Bought with Magna Realty
GET MORE INFORMATION




