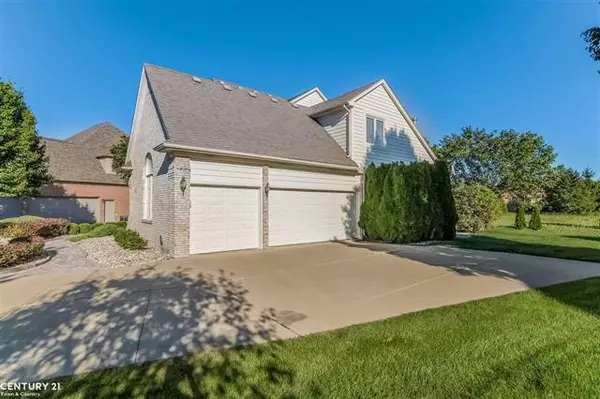For more information regarding the value of a property, please contact us for a free consultation.
14865 Sparrow Shelby Twp, MI 48315
Want to know what your home might be worth? Contact us for a FREE valuation!

Our team is ready to help you sell your home for the highest possible price ASAP
Key Details
Sold Price $309,000
Property Type Single Family Home
Sub Type Colonial
Listing Status Sold
Purchase Type For Sale
Square Footage 2,919 sqft
Price per Sqft $105
Subdivision Robins Nest Sub Ii
MLS Listing ID 58031303843
Sold Date 11/16/16
Style Colonial
Bedrooms 4
Full Baths 2
Half Baths 1
HOA Fees $6/ann
HOA Y/N 1
Originating Board MiRealSource
Year Built 1999
Annual Tax Amount $4,711
Lot Size 0.320 Acres
Acres 0.32
Lot Dimensions 60x187
Property Description
Located in highly sought after Robins Nest Sub. This Beautiful 4 Bed 2 Bath, 3 Car Garage Colonial is situated in on a cul-de-sac, perfect for anyone who has kids. Highly acclaimed Utica School. This home features many updated! New: Brick paved walkway, High efficiency Furnace/Air, Exterior Paint & H20 tank. Huge Master suite w/ a vaulted ceiling, Large walking closet & full bathroom w/ jetted tub! Large kitchen Features built in Oven/Range, Microwave & Stainless Steel Appliance and recessed lighting Island w/ Granite counter and Hardwood floors! Large den with Hardwood floors & Crown molding, Formal Dining rm w/Wainscoting, Living room w/Crown molding, Huge Great rm w/high Vaulted Ceiling & Gas Fireplace. Large brick paver patio! Too much to list!
Location
State MI
County Macomb
Area Shelby Twp
Direction North on Robins Nest South on Sparrow
Rooms
Other Rooms Bedroom - Mstr
Interior
Hot Water Natural Gas
Heating Forced Air
Cooling Central Air
Fireplaces Type Gas
Fireplace 1
Heat Source Natural Gas
Exterior
Garage Side Entrance, Electricity, Attached
Garage Description 3 Car
Pool No
Porch Patio, Porch
Garage 1
Building
Lot Description Sprinkler(s)
Foundation Basement
Sewer Public Sewer (Sewer-Sanitary)
Water Public (Municipal)
Architectural Style Colonial
Level or Stories 2 Story
Structure Type Brick,Wood
Schools
School District Utica
Others
Tax ID 0725428017
Ownership Short Sale - No,Private Owned
SqFt Source Public Rec
Acceptable Financing Cash, Conventional
Listing Terms Cash, Conventional
Financing Cash,Conventional
Read Less

©2024 Realcomp II Ltd. Shareholders
Bought with Real Living Kee Realty-Rochester
GET MORE INFORMATION




