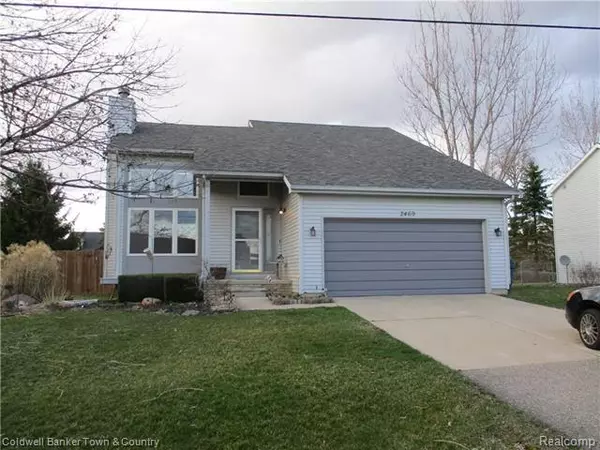For more information regarding the value of a property, please contact us for a free consultation.
2469 Pinecone Dr Oceola Twp, MI 48843
Want to know what your home might be worth? Contact us for a FREE valuation!

Our team is ready to help you sell your home for the highest possible price ASAP
Key Details
Sold Price $237,000
Property Type Single Family Home
Sub Type Colonial
Listing Status Sold
Purchase Type For Sale
Square Footage 1,578 sqft
Price per Sqft $150
Subdivision Oak Crest Beach
MLS Listing ID 219034528
Sold Date 06/07/19
Style Colonial
Bedrooms 3
Full Baths 2
Half Baths 2
Originating Board Realcomp II Ltd
Year Built 1994
Annual Tax Amount $1,790
Lot Size 8,276 Sqft
Acres 0.19
Lot Dimensions 80 X 105 X 80 X 105
Property Description
Move in Ready Contemporary Colonial . First Floor Master Suite , Open Floor Plan with Vaulted Ceilings in Living Room and Family room . Move in Just In Time to Enjoy Summer with your own Private Pool and Deck for Entertaining !! As a Oceola Twp Resident , Take Advantage of Your Thompson Lake Privileges with a Pass Registered to your Home. Just a short Drive from Award winning Downtown HOWELL with the Fantastic Shops, Restaurants , Farmers Market & Festivals ! Attached Garage & Finished Basement ... Furnace Approx 2 yrs old/Roof Approx 5 Yrs And Kitchen Appliances Less than 4 yrs old Call Me Today !! RING DOORBELL AND REAR LIGHT RING CAMERA EXCLUDED ITEMS
Location
State MI
County Livingston
Area Oceola Twp
Direction M-59 to Oakcrest S. on Oakcrest W on Pinecone Dr to home on R
Rooms
Other Rooms Bedroom - Mstr
Basement Partially Finished
Kitchen Dishwasher, Dryer, Microwave, Refrigerator, Range/Stove, Washer
Interior
Interior Features Humidifier
Hot Water Natural Gas
Heating Forced Air, Space Heater
Cooling Ceiling Fan(s), Central Air
Fireplaces Type Natural
Fireplace 1
Heat Source Electric, Natural Gas
Exterior
Exterior Feature Pool - Above Ground
Garage 2+ Assigned Spaces, Attached
Garage Description 2 Car
Pool Yes
Waterfront Description Lake/River Priv
Roof Type Asphalt
Porch Deck, Porch - Covered
Road Frontage Paved
Garage 1
Building
Foundation Basement
Sewer Sewer-Sanitary
Water Municipal Water
Architectural Style Colonial
Warranty Yes
Level or Stories 2 Story
Structure Type Vinyl,Wood
Schools
School District Howell
Others
Pets Allowed Yes
Tax ID 0730303001
Ownership Private Owned,Short Sale - No
SqFt Source MLS/Owner
Acceptable Financing Cash, Conventional, FHA, VA
Listing Terms Cash, Conventional, FHA, VA
Financing Cash,Conventional,FHA,VA
Read Less

©2024 Realcomp II Ltd. Shareholders
Bought with KW Realty Livingston
GET MORE INFORMATION




