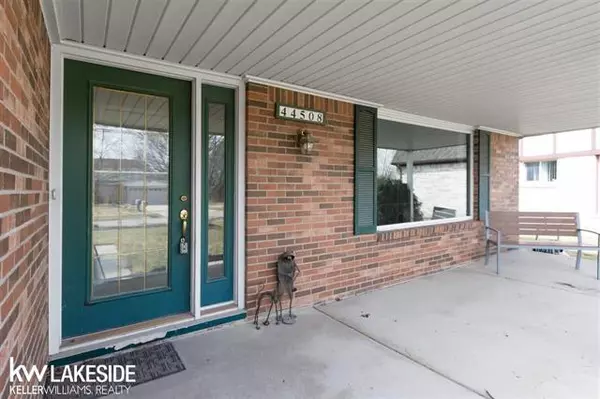For more information regarding the value of a property, please contact us for a free consultation.
44508 Manitou Clinton Twp, MI 48038
Want to know what your home might be worth? Contact us for a FREE valuation!

Our team is ready to help you sell your home for the highest possible price ASAP
Key Details
Sold Price $265,000
Property Type Single Family Home
Sub Type Colonial
Listing Status Sold
Purchase Type For Sale
Square Footage 2,208 sqft
Price per Sqft $120
Subdivision Rivergate
MLS Listing ID 58031375197
Sold Date 05/16/19
Style Colonial
Bedrooms 4
Full Baths 2
Half Baths 1
Construction Status Platted Sub.
HOA Fees $4/ann
HOA Y/N 1
Originating Board MiRealSource
Year Built 1982
Annual Tax Amount $4,573
Lot Size 9,147 Sqft
Acres 0.21
Lot Dimensions 70x129
Property Description
**OPEN HOUSE Saturday 4/6/19 from 11:00am-2:00pm** WELCOME HOME to your completely updated home in sought after RIVERGATE SUBDIVISION. Your updated kitchen awaits you with new cabinets, granite counter-tops,Travertine Stone Tile, new stainless steel appliances and new pantry. The spacious great room off of kitchen boast refinished hardwood floors and natural fireplace. Enjoy relaxing in your sun room off the Kitchen and entertaining on your deck and your spacious back yard. All bathrooms are tastefully updated. The finished basement offers great extra space. New high efficiency furnace 2015, A/C 2015, Hot Water Heater 2015, new sump pump 2015. All 4 Bedrooms are newly painted and have new shelving and ceiling fans. And the spectacular shopping at Partridge Creek Mall and vast choices of restaurants are just minutes away from your home.
Location
State MI
County Macomb
Area Clinton Twp
Rooms
Other Rooms Bedroom - Mstr
Basement Finished
Kitchen Dishwasher, Dryer, Microwave, Oven, Range/Stove, Refrigerator, Washer
Interior
Interior Features High Spd Internet Avail
Hot Water Natural Gas
Heating Forced Air
Cooling Ceiling Fan(s), Central Air
Fireplaces Type Natural
Fireplace 1
Heat Source Natural Gas
Exterior
Garage Electricity, Door Opener, Attached
Garage Description 2 Car
Pool No
Porch Deck, Patio, Porch
Road Frontage Paved, Pub. Sidewalk
Garage 1
Building
Foundation Basement
Sewer Sewer-Sanitary
Water Municipal Water
Architectural Style Colonial
Level or Stories 2 Story
Structure Type Brick,Vinyl
Construction Status Platted Sub.
Schools
School District Chippewa Valley
Others
Tax ID 1104102018
Ownership Short Sale - No,Private Owned
SqFt Source Public Rec
Acceptable Financing Cash, Conventional
Listing Terms Cash, Conventional
Financing Cash,Conventional
Read Less

©2024 Realcomp II Ltd. Shareholders
Bought with Keller Williams Home
GET MORE INFORMATION




