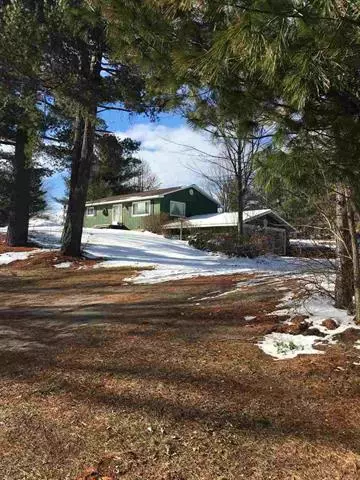For more information regarding the value of a property, please contact us for a free consultation.
17800 BRANT Brant, MI 48614
Want to know what your home might be worth? Contact us for a FREE valuation!

Our team is ready to help you sell your home for the highest possible price ASAP
Key Details
Sold Price $180,000
Property Type Single Family Home
Sub Type Raised Ranch
Listing Status Sold
Purchase Type For Sale
Square Footage 1,716 sqft
Price per Sqft $104
Subdivision No
MLS Listing ID 60031341880
Sold Date 04/13/18
Style Raised Ranch
Bedrooms 2
Full Baths 2
HOA Y/N no
Originating Board Greater Shiawassee Association of REALTORS
Year Built 1973
Annual Tax Amount $1,742
Lot Size 20.000 Acres
Acres 20.0
Lot Dimensions 645 X 1325 X 645 X 1325
Property Description
Deer hunter paradise!! Country home nested in a hill on 20 wooded acres. Beautiful hardwood floors, country kitchen, 28 X 12 screened porch. Full finished basement has a 23 X 25 walk out family room with full wall of sliding doors. Basement has a full kitchen, bathroom with walk in shower and 2 additional rooms that could be made into bedrooms. Fireplace in living room upstairs and in family room. Outside wooded acres, 30 X 40 Pole barn with cement floor, 24 X 28 horse barn with 5 horse stalls, some electric fence for horses, outdoor wood burner that heats home, 3/4 acre pond with park like setting, garden area.
Location
State MI
County Saginaw
Area Brant Twp
Direction Hemlock Road North to Brant Rd. West one mile house is on right
Rooms
Other Rooms Bedroom - Mstr
Basement Daylight, Finished, Walkout Access
Kitchen Dryer, Range/Stove, Refrigerator, Washer
Interior
Interior Features Egress Window(s)
Heating Forced Air, Wall/Floor Furnace, Other
Cooling Ceiling Fan(s), Central Air
Fireplace yes
Appliance Dryer, Range/Stove, Refrigerator, Washer
Heat Source LP Gas/Propane, Other, Wood
Exterior
Exterior Feature Satellite Dish
Porch Porch
Garage no
Building
Lot Description Wooded
Foundation Basement
Sewer Septic-Existing
Water Well-Existing
Architectural Style Raised Ranch
Level or Stories 1 Story
Structure Type Other
Schools
School District Chesaning Union
Others
Tax ID 08102173004000
SqFt Source Appraisal
Acceptable Financing Asm-Lend App., Cash, Conventional, FHA, VA
Listing Terms Asm-Lend App., Cash, Conventional, FHA, VA
Financing Asm-Lend App.,Cash,Conventional,FHA,VA
Read Less

©2025 Realcomp II Ltd. Shareholders
Bought with Pinnacle Realty



