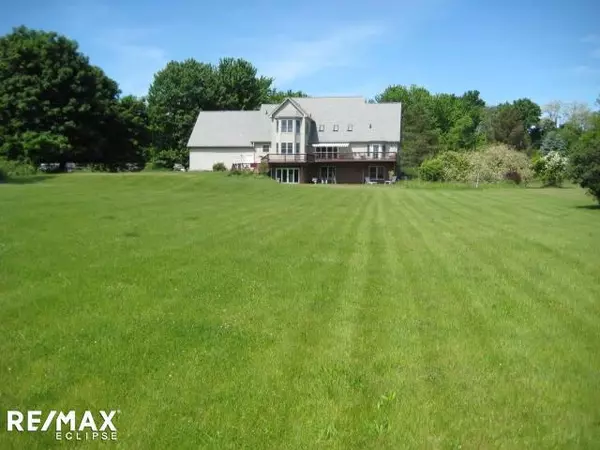For more information regarding the value of a property, please contact us for a free consultation.
79580 Hipp Bruce Twp, MI 48065
Want to know what your home might be worth? Contact us for a FREE valuation!

Our team is ready to help you sell your home for the highest possible price ASAP
Key Details
Sold Price $435,000
Property Type Single Family Home
Sub Type Cape Cod
Listing Status Sold
Purchase Type For Sale
Square Footage 4,000 sqft
Price per Sqft $108
Subdivision Meets And Bounds
MLS Listing ID 58031292589
Sold Date 08/21/16
Style Cape Cod
Bedrooms 4
Full Baths 4
Originating Board MiRealSource
Year Built 1995
Annual Tax Amount $5,945
Lot Size 10.270 Acres
Acres 10.27
Lot Dimensions 325X1305X328X1305
Property Description
Great Family Home on Private 325x1305 Lot w/ Ponds, Country Kitchen w/Hardwood Floors Thru-Out & Plenty of Cabinets & Counters & Butlers Pantry & Caned Lights, Anderson Windows & Doorways, Energy Efficient Base Board Heat & AC, 7 Ceilings Fans, Fluted Moldings & Rosettes Thru-Out, 3 Sky Lights, Corner Fire Places in Master Bed & Great Room w/ Door Walls to Balcony & Oasis Jetted Tub & Huge Steam Shower & Walk in Closet w/ Paned Ceiling, , Recessed Lights, 10 Car Detached Heated Work Shop (32x74) 8 Inch Concrete Floor, Insulated Walls & Ceilings & Doors & w/3 Phase Power w/ Water & 1/2 Bath & Plus 3 Car Attached Garage w/ Insulated Doors, Openers & Entrance to Walk Out Basement, Concrete Driveway, Paved Rd, Natural Gas. New Water Softener, New Ridge Vent Roof, Decorea Plugs & Switches, Covered Cement Front Porch 6x26, 9 Foot Tiled BSMT w/ Full Bath & Kitchen & Play Room, Generator Hook-Up, 10x12 Shed, Home Warranty Thru Re/Max, 24 hour notice for showings
Location
State MI
County Macomb
Area Bruce Twp
Direction North Side of 37 MILE, WEST TO WELLS RD & TURNS INTO HIPP RD
Rooms
Other Rooms Bedroom
Basement Daylight, Finished, Walkout Access
Kitchen Dishwasher, Dryer, Range/Stove, Refrigerator, Washer
Interior
Interior Features Egress Window(s), High Spd Internet Avail, Water Softener (owned)
Hot Water Natural Gas
Heating Baseboard, Zoned
Cooling Attic Fan, Ceiling Fan(s), Central Air
Fireplaces Type Natural
Fireplace 1
Heat Source Natural Gas
Exterior
Garage Attached, Detached, Door Opener, Electricity, Heated, Workshop
Garage Description 6 or More
Pool No
Porch Balcony, Deck, Patio, Porch
Road Frontage Paved
Garage 1
Building
Lot Description Hilly-Ravine
Foundation Basement
Sewer Septic-Existing
Water Well-Existing
Architectural Style Cape Cod
Level or Stories 1 1/2 Story
Structure Type Aluminum,Block/Concrete/Masonry,Brick,Vinyl
Schools
School District Almont
Others
Tax ID 0103300031
SqFt Source Assessors
Acceptable Financing Cash, Conventional
Listing Terms Cash, Conventional
Financing Cash,Conventional
Read Less

©2024 Realcomp II Ltd. Shareholders
Bought with NON MLS Member
GET MORE INFORMATION




