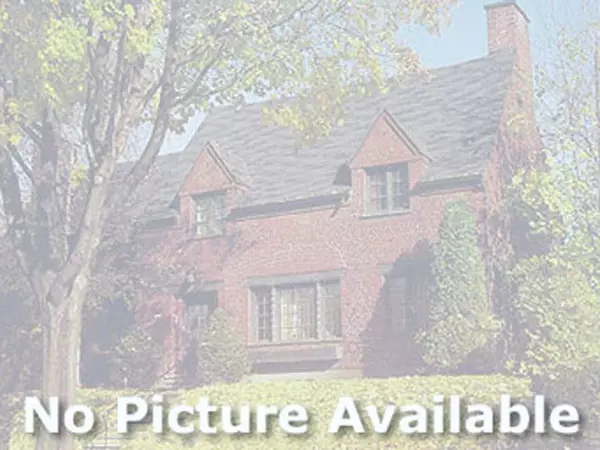For more information regarding the value of a property, please contact us for a free consultation.
111 WILMIN RD Algansee Twp, MI 49082
Want to know what your home might be worth? Contact us for a FREE valuation!

Our team is ready to help you sell your home for the highest possible price ASAP
Key Details
Sold Price $156,000
Property Type Single Family Home
Sub Type Ranch
Listing Status Sold
Purchase Type For Sale
Square Footage 1,512 sqft
Price per Sqft $103
MLS Listing ID 62018024218
Sold Date 08/03/18
Style Ranch
Bedrooms 2
Full Baths 1
Originating Board Branch County Association of REALTORS
Year Built 1970
Lot Size 0.320 Acres
Acres 0.32
Lot Dimensions 90x154
Property Description
111 Wilmin Drive is just steps away from surf and sun. This 2 bedroom, 1 bath home offers 90' of Marble Lake fun! Inside you'll find plenty of living space including a living room, and sliders that lead you to the back deck overlooking the lawn begging for family fun. This company makes no warranty or representations about the contents of this data. It is the responsibility of the parties looking at the property to satisfy themselves as to accuracy of this information. Taxes were obtained fromthe local assessor and the taxes could change for the buyer after a closed transaction., and sliders that lead you to the back deck overlooking the lawn begging for family fun. This company makes no warranty or representations about the contents of this data. It is the responsibility of the parties looking at the property to satisfy themselves as to accuracy of this information. Taxes were obtained from the local assessor and the taxes could change for the buyer after a closed transaction.
Location
State MI
County Branch
Area Algansee Twp
Direction Ray Quincy Rd. to Lukesport Rd. to Wilmin Dr.
Interior
Heating Baseboard
Heat Source Electric
Exterior
Garage Attached
Garage Description 2 Car
Pool No
Waterfront Description Lake Front,Lake/River Priv
Roof Type Composition
Porch Deck
Garage 1
Building
Foundation Slab
Sewer Septic-Existing
Water Well-Existing
Architectural Style Ranch
Warranty Yes
Structure Type Vinyl
Schools
School District Quincy
Others
Tax ID 120S5000000300
Acceptable Financing Cash, Conventional
Listing Terms Cash, Conventional
Financing Cash,Conventional
Read Less

©2024 Realcomp II Ltd. Shareholders
Bought with Hauska Home and Farm
GET MORE INFORMATION




