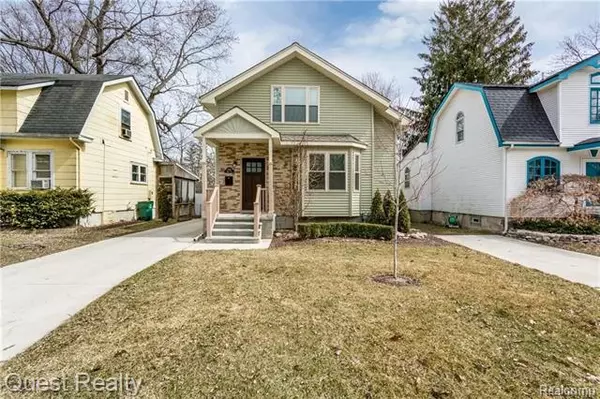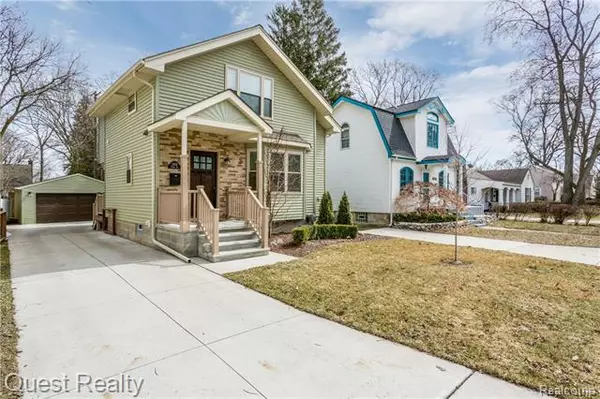For more information regarding the value of a property, please contact us for a free consultation.
2828 Ferris ST Berkley, MI 48072
Want to know what your home might be worth? Contact us for a FREE valuation!

Our team is ready to help you sell your home for the highest possible price ASAP
Key Details
Sold Price $422,000
Property Type Single Family Home
Sub Type Colonial
Listing Status Sold
Purchase Type For Sale
Square Footage 2,034 sqft
Price per Sqft $207
Subdivision Perry-Mortenson Co'S Pleasant Homes Sub
MLS Listing ID 218024314
Sold Date 05/04/18
Style Colonial
Bedrooms 3
Full Baths 2
Half Baths 1
Originating Board Realcomp II Ltd
Year Built 1936
Annual Tax Amount $5,961
Lot Size 4,356 Sqft
Acres 0.1
Lot Dimensions 40.2X110
Property Description
Welcome home! This Berkley Gem is better than new construction. This 2,000 sqft contemporary colonial embodies a sophisticated craftsman style highlighting hardwood floors throughout the main level, recessed lighting, cozy living room nestled around a mantled fireplace, mud room, solid interior doors, California Berber carpet, granite & ceramic bathrooms, mud room & finished basement. Custom antique cabinets wrap the chef's suite, tastefully paired w/updated granite tops in accord with a full stainless appliance package & seated island. Hardwood stairs direct you to the upper level where the laundry keeps a central location near to the bedrooms. A true master oasis, the owner's suite is a sanctuary of luxury proportions that showcase vaulted ceilings, sitting nook & spa-like ensuite bath. With newer roof, windows, furnace, A/C, hot water heater, sump pump, egress window, light fixtures, concrete, siding & insulation, you'll find an easy transition into your new house. Perfection!
Location
State MI
County Oakland
Area Berkley
Direction South of 12 Mile Rd & West of Woodward
Rooms
Basement Finished
Kitchen Dishwasher, Disposal, Dryer, Microwave, Refrigerator, Stove, Washer
Interior
Interior Features Cable Available, Carbon Monoxide Alarm(s), High Spd Internet Avail, Humidifier, Programmable Thermostat, Security Alarm (owned)
Hot Water ENERGY STAR® Qualified Water Heater, Natural Gas
Heating ENERGY STAR® Qualified Furnace Equipment, Forced Air
Cooling Ceiling Fan(s), Central Air, ENERGY STAR® Qualified A/C Equipment, ENERGY STAR® Qualified Ceiling Fan(s)
Fireplaces Type Gas
Fireplace 1
Heat Source Natural Gas
Exterior
Exterior Feature Fenced, Gutter Guard System
Garage Detached, Door Opener, Electricity
Garage Description 2 Car
Pool No
Roof Type Asphalt
Porch Porch, Porch - Covered
Road Frontage Paved, Pub. Sidewalk
Garage 1
Building
Foundation Basement, Crawl
Sewer Sewer-Sanitary
Water Municipal Water
Architectural Style Colonial
Warranty No
Level or Stories 2 Story
Structure Type Stone,Vinyl
Schools
School District Berkley
Others
Pets Allowed Yes
Tax ID 2517255002
Ownership Private Owned,Short Sale - No
SqFt Source Est
Acceptable Financing Cash, Conventional, FHA, VA
Rebuilt Year 2014
Listing Terms Cash, Conventional, FHA, VA
Financing Cash,Conventional,FHA,VA
Read Less

©2024 Realcomp II Ltd. Shareholders
GET MORE INFORMATION




