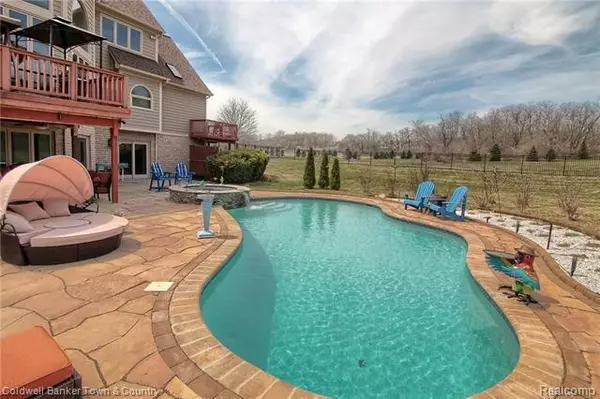For more information regarding the value of a property, please contact us for a free consultation.
13189 MACNEIL CRT Brighton Twp, MI 48380
Want to know what your home might be worth? Contact us for a FREE valuation!

Our team is ready to help you sell your home for the highest possible price ASAP
Key Details
Sold Price $725,000
Property Type Single Family Home
Sub Type Contemporary
Listing Status Sold
Purchase Type For Sale
Square Footage 4,500 sqft
Price per Sqft $161
MLS Listing ID 218016957
Sold Date 05/23/18
Style Contemporary
Bedrooms 5
Full Baths 4
Half Baths 1
HOA Fees $33/ann
HOA Y/N 1
Originating Board Realcomp II Ltd
Year Built 2000
Annual Tax Amount $7,529
Lot Size 5.080 Acres
Acres 5.08
Lot Dimensions 326x677x336x677
Property Description
Stunning Custom Built Home on just over 5 acres with saltwater inground pool & spa. From the moment you walk in, you’ll love the open floor plan w/ an impressive 2 story foyer, dining rm & great rm w/fireplace & windows galore. You’ll love the gorgeous new gourmet kitchen w/expansive island, Quartz countertops & s/s appliances. Enjoy the newly added all-season room taking in the beautiful big open view. This home offers first-floor master suite w/spa-like updated bathroom, walk-in closet w/custom built-in & private deck. The 2nd story has an add'l ensuite & 3 more wonderful bedrooms. An entertainer’s dream w/ a Gunite Pool & Spa or cool off under your private covered patio. This home boasts a huge walkout basement w/a lovely wine cellar, bar, workout rm, theater area, full bath & sauna. Plus New Roof & Whole House Generator. Great paved dev. that allows outbuildings that match your home. Fantastic location, minutes from expressway, park & downtown Brighton & Milford. Spectacular Home!
Location
State MI
County Livingston
Area Brighton Twp
Direction 96 Exit North on Kensington East on Mcneil Ct
Rooms
Basement Daylight, Finished, Walkout Access
Kitchen Dishwasher, Microwave, Refrigerator, Stove
Interior
Interior Features Cable Available, High Spd Internet Avail, Humidifier, Jetted Tub, Spa/Hot-tub, Water Softener (owned), Wet Bar
Hot Water Natural Gas
Heating Forced Air
Cooling Central Air
Fireplaces Type Gas
Fireplace 1
Heat Source Electric, Natural Gas
Exterior
Exterior Feature Fenced, Pool - Inground
Garage Attached, Door Opener, Electricity
Garage Description 3 Car
Pool Yes
Roof Type Asphalt
Porch Deck, Patio, Porch - Enclosed
Road Frontage Paved
Garage 1
Building
Lot Description Hilly-Ravine, Level
Foundation Basement
Sewer Septic-Existing
Water Well-Existing
Architectural Style Contemporary
Warranty No
Level or Stories 1 1/2 Story
Structure Type Brick,Wood
Schools
School District Brighton
Others
Tax ID 1225100027
Ownership Private Owned,Short Sale - No
SqFt Source Owner
Acceptable Financing Cash, Conventional
Listing Terms Cash, Conventional
Financing Cash,Conventional
Read Less

©2024 Realcomp II Ltd. Shareholders
GET MORE INFORMATION




