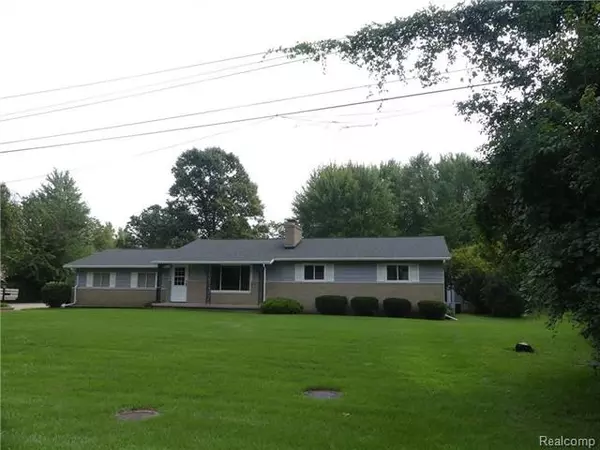For more information regarding the value of a property, please contact us for a free consultation.
1121 HOURAN ST Flint, MI 48532
Want to know what your home might be worth? Contact us for a FREE valuation!

Our team is ready to help you sell your home for the highest possible price ASAP
Key Details
Sold Price $114,000
Property Type Single Family Home
Sub Type Ranch
Listing Status Sold
Purchase Type For Sale
Square Footage 1,476 sqft
Price per Sqft $77
Subdivision Indian Reservation(Flint Twp)
MLS Listing ID 218083017
Sold Date 10/19/18
Style Ranch
Bedrooms 3
Full Baths 1
Half Baths 1
HOA Y/N no
Originating Board Realcomp II Ltd
Year Built 1967
Annual Tax Amount $1,653
Lot Size 0.600 Acres
Acres 0.6
Lot Dimensions 176x216x175x215
Property Description
Welcome to your new home! Spacious brick ranch home, nestled at the end of the street that offers a tranquil setting. Imagine sitting in your new family room drinking morning coffee and watching the deer roam the back yard. Kitchen has new stainless steel appliances and grey barn wood flooring. Living room is a great spot to sit by the fire place in the winter while listening to your favorite music and drinking hot chocolate. There are 3 spacious bedrooms with plenty of closet space. One full bath and one half bath on the main floor. Basement is partially finished with half bath, work space and a room that once was a salon with salon sink. This home was lovingly maintained. The garage fits 2 cars and there is a shed with roll up door in the backyard.
Location
State MI
County Genesee
Area Flint Twp
Direction From I-75 go East on Corunna North on Ballenger West on Beecher and the first street on the left is Houran. Home is the last L/S
Rooms
Basement Partially Finished
Kitchen Dishwasher, Microwave, Refrigerator, Stove
Interior
Interior Features Carbon Monoxide Alarm(s), ENERGY STAR® Qualified Window(s), Programmable Thermostat
Hot Water Natural Gas
Heating Forced Air, Hot Water
Cooling Ceiling Fan(s), Central Air
Fireplaces Type Natural
Fireplace yes
Appliance Dishwasher, Microwave, Refrigerator, Stove
Heat Source Natural Gas
Exterior
Exterior Feature Chimney Cap(s)
Parking Features Attached, Door Opener, Electricity, Side Entrance
Garage Description 2 Car
Roof Type Asphalt,ENERGY STAR® Shingles
Porch Porch, Porch - Covered
Road Frontage Gravel
Garage yes
Building
Foundation Basement
Sewer Sewer-Sanitary
Water Municipal Water
Architectural Style Ranch
Warranty No
Level or Stories 1 Story
Structure Type Aluminum,Brick
Schools
School District Carman-Ainsworth
Others
Tax ID 0715526018
Ownership Private Owned,Short Sale - No
SqFt Source Owner
Assessment Amount $115
Acceptable Financing Cash, Conventional, FHA, VA
Listing Terms Cash, Conventional, FHA, VA
Financing Cash,Conventional,FHA,VA
Read Less

©2025 Realcomp II Ltd. Shareholders

