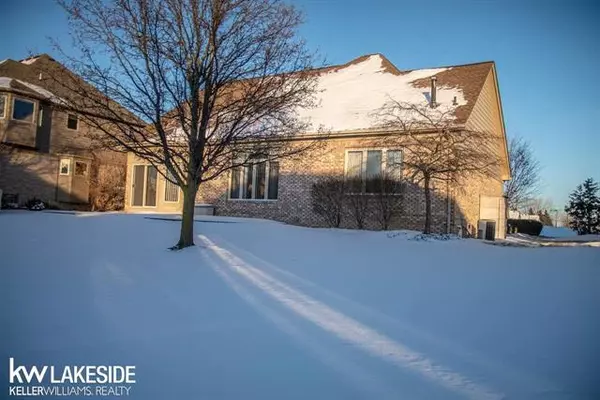For more information regarding the value of a property, please contact us for a free consultation.
54783 Amber Macomb, MI 48042
Want to know what your home might be worth? Contact us for a FREE valuation!

Our team is ready to help you sell your home for the highest possible price ASAP
Key Details
Sold Price $320,000
Property Type Single Family Home
Sub Type Colonial,Split Level
Listing Status Sold
Purchase Type For Sale
Square Footage 2,358 sqft
Price per Sqft $135
Subdivision Huntington Woods
MLS Listing ID 58031370025
Sold Date 03/29/19
Style Colonial,Split Level
Bedrooms 3
Full Baths 2
Half Baths 1
Construction Status Platted Sub.
HOA Y/N no
Originating Board MiRealSource
Year Built 2000
Annual Tax Amount $3,204
Lot Size 9,147 Sqft
Acres 0.21
Lot Dimensions 70 x 132
Property Description
STOP BY AND SEE THE CLEANEST HOME IN MACOMB! You will love this meticulously maintained brick colonial, which is set on a kid-friendly cul-de-sac. You will be hard-pressed to find a cleaner home. Has always been a non-smoker and no-pet home. School-age children will love the highly regarded Utica Community Schools. There is a lot to like inside and outside. The oversized and west facing raised brick paver patio is perfect for your summer barbecue plans. The first-floor master is the suite you deserve with his and her closets and a glamour bathroom with jetted tub and separate shower. Don't miss the tray ceiling in the master bedroom when visiting. Beautiful (and newer) granite in the kitchen with all appliances included. The 3-way fireplace warms the kitchen, dining and living rooms. The roof shingles are newer as is the hot water heater and sump pump. There is so much to like in this home. Put it on your short-list! You will be glad that you did.
Location
State MI
County Macomb
Area Macomb Twp
Direction Use Romeo Plank S of 25 Mile Rd and then W on Kristen and N on Amber
Rooms
Other Rooms Bedroom
Kitchen Dishwasher, Disposal, Dryer, Microwave, Oven, Range/Stove, Refrigerator, Washer
Interior
Interior Features Humidifier, Other, High Spd Internet Avail
Hot Water Natural Gas
Heating Forced Air
Cooling Ceiling Fan(s), Central Air
Fireplaces Type Gas
Fireplace yes
Appliance Dishwasher, Disposal, Dryer, Microwave, Oven, Range/Stove, Refrigerator, Washer
Heat Source Natural Gas
Exterior
Parking Features Electricity, Door Opener, Attached
Garage Description 2.5 Car
Porch Patio, Porch
Road Frontage Paved
Garage yes
Building
Lot Description Sprinkler(s)
Foundation Basement
Sewer Sewer-Sanitary
Water Municipal Water
Architectural Style Colonial, Split Level
Level or Stories 2 Story
Structure Type Brick
Construction Status Platted Sub.
Schools
School District Utica
Others
Tax ID 0808122012
Ownership Short Sale - No,Private Owned
SqFt Source Public Rec
Acceptable Financing Cash, Conventional, FHA, VA
Listing Terms Cash, Conventional, FHA, VA
Financing Cash,Conventional,FHA,VA
Read Less

©2025 Realcomp II Ltd. Shareholders
Bought with Century 21 Town & Country-Clinton



