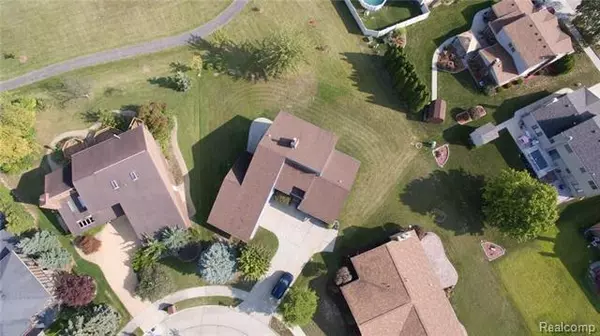For more information regarding the value of a property, please contact us for a free consultation.
18071 PARKRIDGE DR Riverview, MI 48193
Want to know what your home might be worth? Contact us for a FREE valuation!

Our team is ready to help you sell your home for the highest possible price ASAP
Key Details
Sold Price $237,500
Property Type Single Family Home
Sub Type Contemporary
Listing Status Sold
Purchase Type For Sale
Square Footage 2,500 sqft
Price per Sqft $95
Subdivision Riverview Glens Sub
MLS Listing ID 217083824
Sold Date 11/27/17
Style Contemporary
Bedrooms 3
Full Baths 3
Half Baths 1
Originating Board Realcomp II Ltd
Year Built 1985
Annual Tax Amount $5,092
Lot Size 0.260 Acres
Acres 0.26
Lot Dimensions 48.61X117.98
Property Description
Welcome to this gorgeous custom built home located in the desirable Riverview Glens subdivision. This beauty has it all located in a cul de sac and backs to beautiful community park on a premium lot. Features and benefits include. Beechwood hardwood floors throughout, fresh paint throughout and overall meticulously maintained. Amazing great room with cathedral ceiling and tons of windows which attributes to tons a natural light, wood burning fireplace great for relaxing with family. Splending First floor master suite with One of a kind Double stand up shower, heated tile floor from tub to toilet, spacious walking closet. Kitchen features Hickory wood custom cabinets. With expansive granite counter tops, custom backsplash and all stainless steel appliances. Upstairs includes 2 nice size bedrooms and gorgeous loft overlooking family room. Gorgeous partially finished basement, tons of storage, full bathroom and shower. Too many features to list schedule your showing.
Location
State MI
County Wayne
Area Riverview
Direction Sibley to Grange to Parkridge
Rooms
Basement Partially Finished
Kitchen Dishwasher, Disposal, Dryer, Microwave, Refrigerator, Stove, Washer
Interior
Hot Water Natural Gas
Heating Forced Air
Cooling Ceiling Fan(s)
Fireplaces Type Natural
Fireplace 1
Heat Source Natural Gas
Exterior
Garage Attached, Direct Access, Door Opener, Workshop
Garage Description 2 Car
Pool No
Roof Type Asphalt
Porch Patio
Road Frontage Paved
Garage 1
Building
Foundation Basement
Sewer Sewer-Sanitary
Water Municipal Water
Architectural Style Contemporary
Warranty No
Level or Stories 2 Story
Structure Type Vinyl,Wood
Schools
School District Riverview
Others
Tax ID 51005020099000
Ownership Private Owned,Short Sale - No
SqFt Source PRD
Assessment Amount $2
Acceptable Financing Cash, Conventional, FHA, VA
Listing Terms Cash, Conventional, FHA, VA
Financing Cash,Conventional,FHA,VA
Read Less

©2024 Realcomp II Ltd. Shareholders
GET MORE INFORMATION




