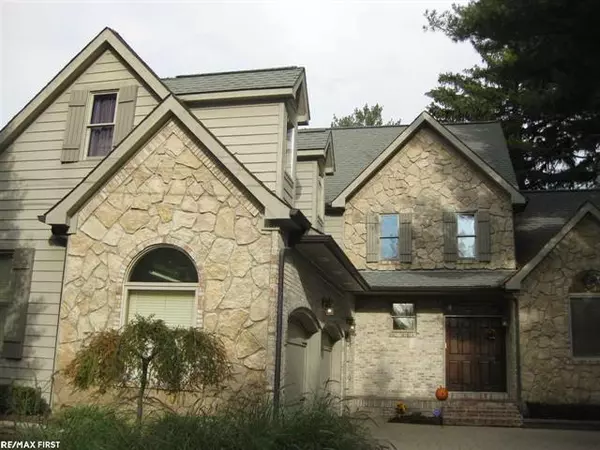For more information regarding the value of a property, please contact us for a free consultation.
49800 Shelby Shelby Twp, MI 48317
Want to know what your home might be worth? Contact us for a FREE valuation!

Our team is ready to help you sell your home for the highest possible price ASAP
Key Details
Sold Price $300,000
Property Type Single Family Home
Sub Type Colonial
Listing Status Sold
Purchase Type For Sale
Square Footage 2,670 sqft
Price per Sqft $112
Subdivision Tietenberg
MLS Listing ID 58031307043
Sold Date 03/21/17
Style Colonial
Bedrooms 4
Full Baths 2
Half Baths 1
HOA Y/N no
Originating Board MiRealSource
Year Built 1996
Annual Tax Amount $3,367
Lot Size 0.310 Acres
Acres 0.31
Property Description
On a scale of 1 to 10.... This split level home is a 15. This was the builder's personal custom home and absolutely no expense was spared in making this it the showplace of the city. Counter tops throughout are granite. The kitchen features top of the line stainless appliances, hickory cabinets and black granite counters. The amazing basement is finished in Judge's paneling with granite tile flooring. The over sized has its own heater. The large shed has electric and a full roll up garage door. Spend evenings relaxing by your fire pit on your large paver patio, listening to the waterfall overlooking the professionally landscaped yard.
Location
State MI
County Macomb
Area Shelby Twp
Direction N of 22 Mile E of Shelby
Rooms
Other Rooms Three Season Room
Kitchen Dishwasher, Disposal, Dryer, Microwave, Oven, Range/Stove, Washer
Interior
Interior Features Security Alarm
Hot Water Natural Gas
Heating Forced Air
Cooling Central Air
Fireplaces Type Gas
Fireplace yes
Appliance Dishwasher, Disposal, Dryer, Microwave, Oven, Range/Stove, Washer
Heat Source Natural Gas
Exterior
Parking Features Side Entrance, Door Opener, Attached
Garage Description 2.5 Car
Porch Patio
Road Frontage Paved
Garage yes
Building
Lot Description Sprinkler(s)
Foundation Basement
Sewer Septic Tank (Existing)
Water Public (Municipal)
Architectural Style Colonial
Level or Stories 2 Story
Structure Type Brick
Schools
School District Utica
Others
Tax ID 0720428030
Ownership Short Sale - No,Private Owned
SqFt Source Public Rec
Acceptable Financing Cash, Conventional
Listing Terms Cash, Conventional
Financing Cash,Conventional
Read Less

©2025 Realcomp II Ltd. Shareholders
Bought with MHR Real Estate LLC



