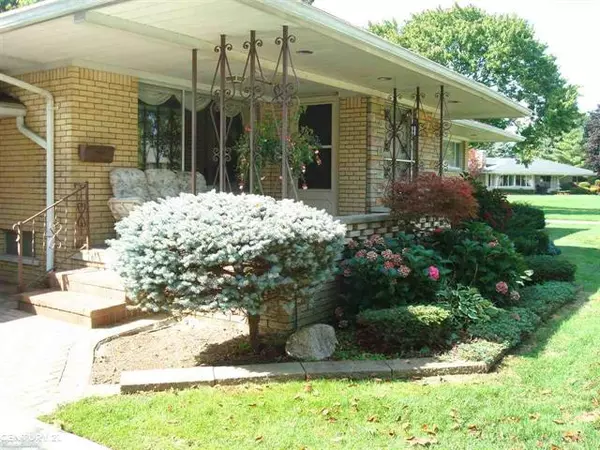For more information regarding the value of a property, please contact us for a free consultation.
11164 Wilseck Ct Sterling Heights, MI 48314
Want to know what your home might be worth? Contact us for a FREE valuation!

Our team is ready to help you sell your home for the highest possible price ASAP
Key Details
Sold Price $200,000
Property Type Single Family Home
Sub Type Ranch
Listing Status Sold
Purchase Type For Sale
Square Footage 1,750 sqft
Price per Sqft $114
Subdivision Mary Alice Gardens # 02
MLS Listing ID 58031329754
Sold Date 10/24/17
Style Ranch
Bedrooms 3
Full Baths 1
Half Baths 1
HOA Y/N no
Originating Board MiRealSource
Year Built 1957
Annual Tax Amount $2,484
Lot Size 0.420 Acres
Acres 0.42
Lot Dimensions 89x169x104x181
Property Description
If Quality Built Matters Look No Further, Weinberger One Owner Home That Has Been Meticulously Maintained. Hardwood Floors Throughout, Wet Plaster, Oversized Lot on a Dead End Cul de Sac, Very Low Traffic Street, Newer Windows, Shed, Sit and Relax on Beautiful Front Porch, Spacious Cement Patio, Central Vacuum, Built in Cabinetry Adds Great Character to Home, Full Brick Wall Natural Fireplace in Living Room, Spacious 2.5 Car Garage w Newer Garage Door, Epoxy Floor, Service Door to Rear Yard, .42 Acre Lot, Nicely Treed, American Home Shield One Year Warranty Included, Don't Snooze, This Home Will Be Gone Soon!
Location
State MI
County Macomb
Area Sterling Heights
Direction Take Sterritt off of Hall Road or Canal to Wilseck
Rooms
Other Rooms Bedroom - Mstr
Basement Finished
Kitchen Dishwasher, Microwave, Oven, Range/Stove, Refrigerator
Interior
Interior Features Central Vacuum, High Spd Internet Avail
Hot Water Natural Gas
Heating Forced Air
Cooling Central Air
Fireplaces Type Natural
Fireplace yes
Appliance Dishwasher, Microwave, Oven, Range/Stove, Refrigerator
Heat Source Natural Gas
Exterior
Parking Features Electricity, Door Opener, Attached
Garage Description 2 Car
Porch Porch
Garage yes
Building
Foundation Basement
Sewer Sewer-Sanitary
Water Municipal Water
Architectural Style Ranch
Level or Stories 1 Story
Structure Type Brick
Schools
School District Utica
Others
Tax ID 1003203012
Ownership Short Sale - No,Private Owned
SqFt Source Public Rec
Acceptable Financing Cash, Conventional, FHA, VA
Listing Terms Cash, Conventional, FHA, VA
Financing Cash,Conventional,FHA,VA
Read Less

©2025 Realcomp II Ltd. Shareholders
Bought with KW Platinum



