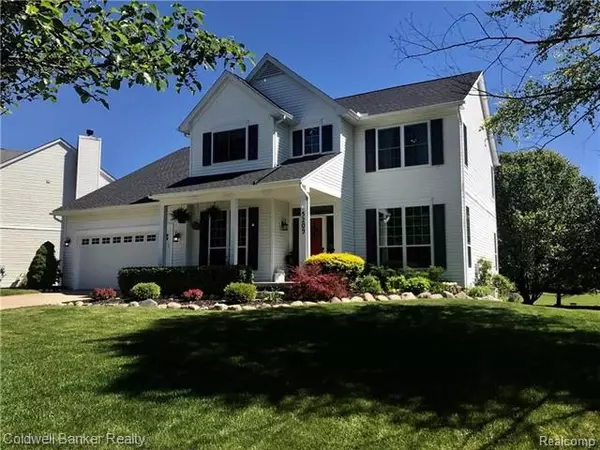For more information regarding the value of a property, please contact us for a free consultation.
5209 GLENWOOD Clarkston, MI 48348
Want to know what your home might be worth? Contact us for a FREE valuation!

Our team is ready to help you sell your home for the highest possible price ASAP
Key Details
Sold Price $346,500
Property Type Single Family Home
Sub Type Colonial
Listing Status Sold
Purchase Type For Sale
Square Footage 2,381 sqft
Price per Sqft $145
Subdivision Waldon Creek Occpn 1047
MLS Listing ID 217048155
Sold Date 07/27/17
Style Colonial
Bedrooms 5
Full Baths 3
Half Baths 1
Construction Status Site Condo
HOA Fees $27/ann
HOA Y/N yes
Originating Board Realcomp II Ltd
Year Built 1998
Annual Tax Amount $3,755
Lot Dimensions 122 x 220
Property Description
Stunning 5 bed/3.5 bath completely remodeled home in desirable Waldon Creek Sub w/award-winning Clarkston Schools! Better than new construction- completely remodeled in 2016-2017 w/high end selections,granite,crown molding thruout.Kitchen w/granite counters,glass mosaic backsplash,newer SS appliances w/large nook area. Beautiful 3/4 plank hardwood thru-out 1st floor, new carpet June 2017 upstairs & bsmt. Well-sized master ensuite features bar area w/bev fridge & granite counters,2 large w/in closets,vaulted ceilings & large updated mst bath w/separate shower/tub. Basement JUST fin June 2017 w/5th bedroom, full bath & large family room.Other updates inc:windows/doorwalls 2016,roof 2016 (50yr),Furance/AC 2014,H20 heater 2013, H20 softener 2017. Large Trex deck, oversized 2.5 car garage. This home is truly amazing ~ must see inside to fully appreciate! Furnishings/décor negotiable. Great sub w/newer playscape & tennis courts.
Location
State MI
County Oakland
Area Independence Twp
Direction Sashabaw to E on Waldon to Waldon Creek Sub. Timber Creek to L on Glenwood Creek
Body of Water Deer
Rooms
Basement Daylight, Finished
Kitchen Bar Fridge, Dishwasher, Disposal, Dryer, Microwave, Refrigerator, Stove, Washer
Interior
Interior Features Cable Available, High Spd Internet Avail, Water Softener (owned)
Hot Water Natural Gas
Heating Forced Air
Cooling Ceiling Fan(s), Central Air
Fireplaces Type Gas
Fireplace yes
Appliance Bar Fridge, Dishwasher, Disposal, Dryer, Microwave, Refrigerator, Stove, Washer
Heat Source Natural Gas
Exterior
Exterior Feature Outside Lighting, Tennis Court
Parking Features Attached, Direct Access, Door Opener, Electricity
Garage Description 2 Car
Waterfront Description Lake/River Priv
Water Access Desc All Sports Lake,Boat Facilities,Swim Association
Roof Type Asphalt
Porch Deck, Porch
Road Frontage Paved
Garage yes
Building
Foundation Basement
Sewer Sewer-Sanitary
Water Municipal Water
Architectural Style Colonial
Warranty No
Level or Stories 2 Story
Structure Type Vinyl
Construction Status Site Condo
Schools
School District Clarkston
Others
Tax ID 0826129002
Ownership Private Owned,Short Sale - No
SqFt Source PRD
Acceptable Financing Cash, Conventional, FHA, VA
Rebuilt Year 2017
Listing Terms Cash, Conventional, FHA, VA
Financing Cash,Conventional,FHA,VA
Read Less

©2025 Realcomp II Ltd. Shareholders



