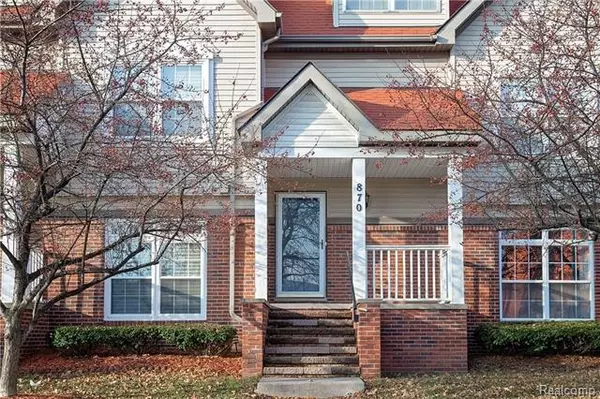For more information regarding the value of a property, please contact us for a free consultation.
870 LOTHROP RD Detroit, MI 48202
Want to know what your home might be worth? Contact us for a FREE valuation!

Our team is ready to help you sell your home for the highest possible price ASAP
Key Details
Sold Price $246,500
Property Type Condo
Sub Type Townhouse
Listing Status Sold
Purchase Type For Sale
Square Footage 1,707 sqft
Price per Sqft $144
Subdivision Wayne County Condo Plan No 506 L30101 P3379-463 (Uptown Row At New Center)
MLS Listing ID 219032981
Sold Date 06/03/19
Style Townhouse
Bedrooms 2
Full Baths 2
HOA Y/N yes
Originating Board Realcomp II Ltd
Year Built 2000
Annual Tax Amount $3,849
Property Description
Just renovated and ready for Spring selling season! Amazing value for great location, size & layout! Charming 3 story, end-unit town home, just 2 blocks from the Q Line & the shops & restaurants in the Fisher Building. Natural light abundant in every room due to large windows & views in 2 directions. Open concept floor plan provides a flow from the Kitchen to Dining & Living room area. Kitchen features stainless appliances, granite counter tops, butcher block, glass backsplash, & long peninsula. The staircase features natural stained wood rails, which is a natural & unique focal point for the layout. The top floor hosts a private master bedroom suite with walk-in closet & full bathroom. There is an attached 2 car garage & in-unit laundry. Low association fees, water is included. The cute, cozy bonus room on the entry level features a fireplace, high ceilings. It could be a home office, library, or workout room. Pet lovers, head out the front door to walk this fun neighborhood w/ Fido!
Location
State MI
County Wayne
Area Det: Livernois-I75 6-Gd River
Direction Head N down John C Lodge Service Drive, right onto Lothrop, the property is on the right.
Rooms
Other Rooms Family Room
Kitchen Dishwasher, Disposal, Dryer, Microwave, Refrigerator, Washer
Interior
Hot Water Natural Gas
Heating Forced Air
Cooling Central Air
Fireplace yes
Appliance Dishwasher, Disposal, Dryer, Microwave, Refrigerator, Washer
Heat Source Natural Gas
Exterior
Exterior Feature Awning/Overhang(s), Outside Lighting
Parking Features Attached
Garage Description 2 Car
Roof Type Asphalt
Porch Porch - Covered
Road Frontage Paved, Pub. Sidewalk
Garage yes
Building
Foundation Slab
Sewer Sewer-Sanitary
Water Municipal Water
Architectural Style Townhouse
Warranty No
Level or Stories 3 Story
Structure Type Brick,Vinyl
Schools
School District Detroit
Others
Pets Allowed Yes
Tax ID W04I001566S003L
Ownership Private Owned,Short Sale - No
SqFt Source PRD
Assessment Amount $240
Acceptable Financing Cash, Conventional
Rebuilt Year 2019
Listing Terms Cash, Conventional
Financing Cash,Conventional
Read Less

©2025 Realcomp II Ltd. Shareholders
Bought with Berkshire Hathaway Home Services The Loft Warehous



