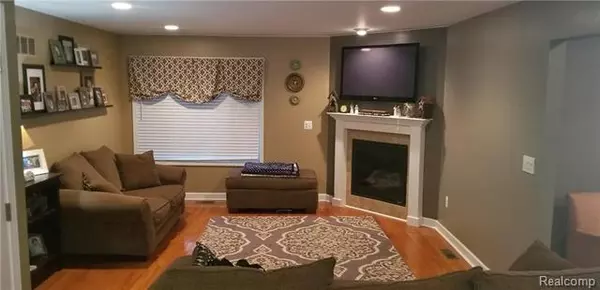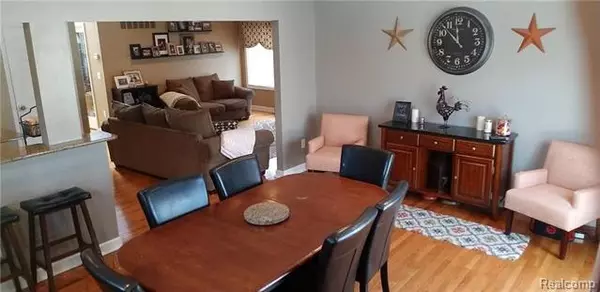For more information regarding the value of a property, please contact us for a free consultation.
21631 SUNNYDALE ST St. Clair Shores, MI 48081
Want to know what your home might be worth? Contact us for a FREE valuation!

Our team is ready to help you sell your home for the highest possible price ASAP
Key Details
Sold Price $266,750
Property Type Single Family Home
Sub Type Colonial
Listing Status Sold
Purchase Type For Sale
Square Footage 2,098 sqft
Price per Sqft $127
Subdivision Sunny Dale Sub
MLS Listing ID 219016775
Sold Date 03/25/19
Style Colonial
Bedrooms 3
Full Baths 3
Half Baths 1
HOA Y/N no
Originating Board Realcomp II Ltd
Year Built 2006
Annual Tax Amount $4,286
Lot Size 6,969 Sqft
Acres 0.16
Lot Dimensions 141.30X50.00
Property Description
This home wont last. Gorgeous 3 bedroom colonial located one block from Ardmore Elementary (Lakeview Public Schools) and a short distance to I-696 and I-94. This home features a beautiful kitchen with maple cabinets, granite counter tops, and a tile back splash combined with a great room featuring a fireplace. Den with double doors and beveled glass, first floor laundry, and a large dining room with sliding doors that exit to a stamped concrete patio and heated pool. New carpet in bedrooms (2018). The master bedroom includes a bathroom with a tile stand up shower and over-sized Jacuzzi tub, huge walk-in closet, and bonus room for office or nursery. The basement is finished with carpet, extra tall ceilings, full bathroom, and additional bedroom. Built in 2006.
Location
State MI
County Macomb
Area St. Clair Shores
Direction Jefferson Ave to west on Sunnydale St
Rooms
Other Rooms Living Room
Basement Finished
Kitchen Dishwasher, Microwave, Refrigerator, Range/Stove
Interior
Interior Features Cable Available, High Spd Internet Avail, Humidifier
Heating Forced Air
Cooling Ceiling Fan(s), Central Air
Fireplaces Type Gas
Fireplace yes
Appliance Dishwasher, Microwave, Refrigerator, Range/Stove
Heat Source Natural Gas
Exterior
Exterior Feature Fenced, Pool - Above Ground
Parking Features Attached, Door Opener, Electricity
Garage Description 2 Car
Porch Patio, Porch
Road Frontage Paved
Garage yes
Private Pool 1
Building
Foundation Basement
Sewer Sewer-Sanitary
Water Municipal Water
Architectural Style Colonial
Warranty No
Level or Stories 2 Story
Structure Type Brick,Vinyl
Schools
School District Lakeview
Others
Tax ID 1422254034
Ownership Private Owned,Short Sale - No
SqFt Source Owner
Acceptable Financing Cash, Conventional
Listing Terms Cash, Conventional
Financing Cash,Conventional
Read Less

©2025 Realcomp II Ltd. Shareholders
Bought with Pilot Property Group Inc



