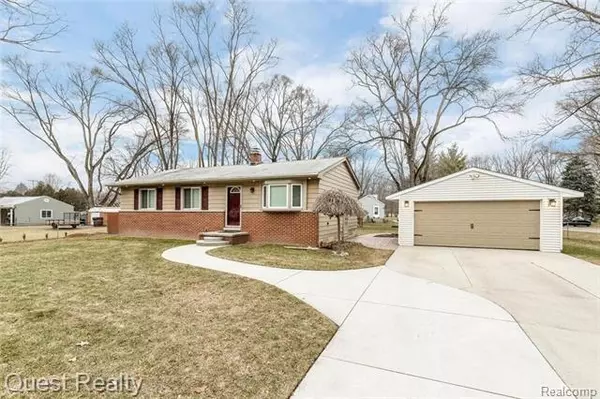For more information regarding the value of a property, please contact us for a free consultation.
5301 AUBURNDALE Shelby Twp, MI 48317
Want to know what your home might be worth? Contact us for a FREE valuation!

Our team is ready to help you sell your home for the highest possible price ASAP
Key Details
Sold Price $187,000
Property Type Single Family Home
Sub Type Ranch
Listing Status Sold
Purchase Type For Sale
Square Footage 960 sqft
Price per Sqft $194
Subdivision Auburndale
MLS Listing ID 219005856
Sold Date 02/25/19
Style Ranch
Bedrooms 4
Full Baths 1
Originating Board Realcomp II Ltd
Year Built 1966
Annual Tax Amount $1,338
Lot Size 0.340 Acres
Acres 0.34
Lot Dimensions 105 X 140
Property Description
Over 1,250 sq. ft. of living space in this beautifully maintained 4 bedroom/1 bath ranch on a huge corner lot! Enjoy wood flooring throughout the entire 1st floor and an open living area with a large bay window. The airy kitchen offers more than enough cabinet/counter space and a peninsula for additional seating, along with brand new flooring and updated appliances. The bath was just redone in 2017 and includes an over-sized vanity. The finished basement offers a bright rec room and 4th bedroom with a brand new egress window. Step outside onto the newer stamped concrete patio that extends to the rear of the garage. The newer built garage features a second rear roll-up door that is awesome for entertaining. Other upgrades include exterior programmable recessed lighting, brand new energy efficient windows throughout, custom window treatments, blown-in insulation 2017, newer driveway and new septic in 2014. Wooded neighborhood setting with direct access to River Bends Park! Welcome home!
Location
State MI
County Macomb
Area Shelby Twp
Direction North of Auburn Road and east of Ryan Road
Rooms
Other Rooms Bedroom - Mstr
Basement Finished, Partially Finished
Kitchen Dishwasher, Dryer, Refrigerator, Range/Stove, Washer
Interior
Interior Features Cable Available, ENERGY STAR Qualified Window(s), Programmable Thermostat
Hot Water Natural Gas
Heating Forced Air
Cooling Ceiling Fan(s), Central Air
Heat Source Natural Gas
Exterior
Exterior Feature Fenced, Gutter Guard System, Outside Lighting
Garage Detached, Door Opener, Electricity
Garage Description 2 Car
Pool No
Roof Type Asphalt
Porch Patio, Porch
Road Frontage Paved
Garage 1
Building
Foundation Basement
Sewer Septic-Existing
Water Municipal Water
Architectural Style Ranch
Warranty No
Level or Stories 1 Story
Structure Type Aluminum,Brick
Schools
School District Utica
Others
Tax ID 0729455059
Ownership Private Owned,Short Sale - No
SqFt Source PRD
Acceptable Financing Cash, Conventional, FHA, VA
Rebuilt Year 2017
Listing Terms Cash, Conventional, FHA, VA
Financing Cash,Conventional,FHA,VA
Read Less

©2024 Realcomp II Ltd. Shareholders
Bought with Advantage Realty
GET MORE INFORMATION




