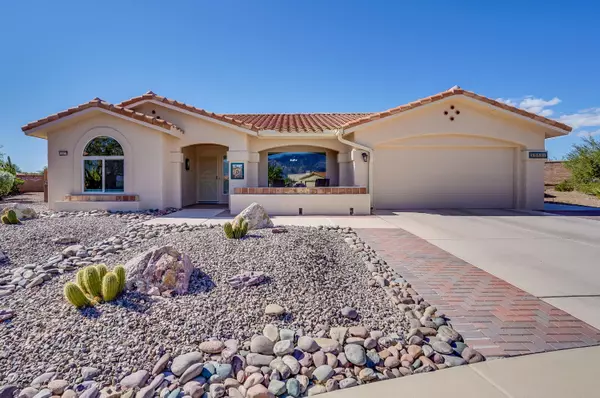For more information regarding the value of a property, please contact us for a free consultation.
14431 N Glen Hollow Place Tucson, AZ 85755
Want to know what your home might be worth? Contact us for a FREE valuation!

Our team is ready to help you sell your home for the highest possible price ASAP
Key Details
Sold Price $407,000
Property Type Single Family Home
Sub Type Single Family Residence
Listing Status Sold
Purchase Type For Sale
Square Footage 2,131 sqft
Price per Sqft $190
Subdivision Sun City Vistoso Unit 3A(1-12)
MLS Listing ID 21828091
Sold Date 11/20/18
Style Contemporary
Bedrooms 3
Full Baths 2
HOA Fees $155/mo
HOA Y/N Yes
Year Built 1991
Annual Tax Amount $3,200
Tax Year 2017
Lot Size 0.310 Acres
Acres 0.31
Property Description
Beautifully REMODELED 3 Bedroom Sun City Home On Private Cul-De-Sac. Enjoy Captivating Mountain Views Through The Picture Window In The Living/Dining Room Or While Sipping Your Coffee On Your Quaint Front Gated Tiled Patio. HUGE 0.31 Acre Lot w/Enclosed Low Care Backyard. Gorgeous Kitchen Completely Remodeled w/New Maple Hardwood Cabinets, Top Of The Line Granite Countertops, Custom Travertine Backsplash & Bosch Appliances. Luxurious Master Bath & Guest Bath Remodeled w/Cast Iron Tubs, Granite & Tiled Shower Surround. All New High Quality, Energy Efficient Windows, Wood Style Porcelain Flooring. House Re-Roofed in 2017 & Recently Painted. Permitted 235 SF Addition Has MANY Options. Large 2 Car Garage PLUS Separate Entry Golf Cart GARAGE Which Can Be Easily Converted To Studio, Etc.
Location
State AZ
County Pima
Community Sun City Oro Valley
Area Northwest
Zoning Oro Valley - PAD
Rooms
Other Rooms None
Guest Accommodations None
Dining Room Breakfast Nook, Formal Dining Room
Kitchen Dishwasher, Double Sink, Electric Range, Lazy Susan
Interior
Interior Features Bay Window, Ceiling Fan(s), Split Bedroom Plan, Walk In Closet(s)
Hot Water Natural Gas
Heating Forced Air, Natural Gas
Cooling Central Air
Flooring Ceramic Tile
Fireplaces Type None
Fireplace N
Laundry Laundry Room, Sink
Exterior
Exterior Feature Courtyard
Parking Features Attached Garage/Carport, Golf Cart Garage
Garage Spaces 2.0
Fence Block
Community Features Athletic Facilities, Exercise Facilities, Golf, Pool, Putting Green, Racquetball, Rec Center, Shuffle Board, Sidewalks, Spa, Tennis Courts
View Mountains
Roof Type Tile
Accessibility None
Road Frontage Paved
Building
Lot Description Cul-De-Sac
Story One
Sewer Connected
Water Water Company
Level or Stories One
Schools
Elementary Schools Painted Sky
Middle Schools Cross
High Schools Ironwood Ridge
School District Amphitheater
Others
Senior Community Yes
Acceptable Financing Cash, Conventional, Submit
Horse Property No
Listing Terms Cash, Conventional, Submit
Special Listing Condition None
Read Less

Copyright 2025 MLS of Southern Arizona
Bought with Long Realty Company



