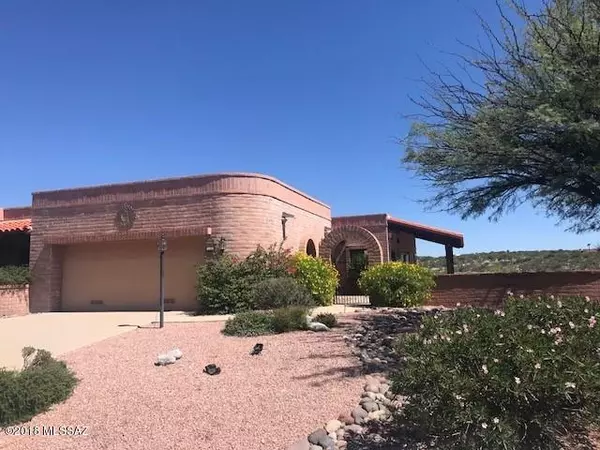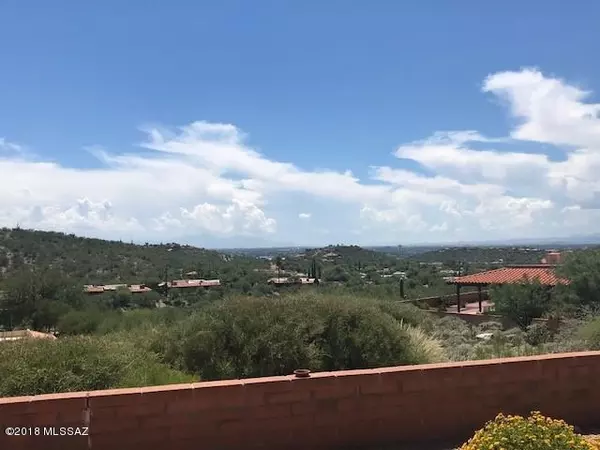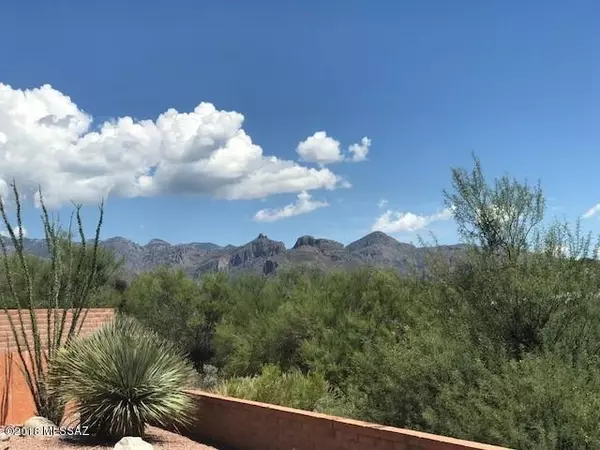For more information regarding the value of a property, please contact us for a free consultation.
4920 N Via Velazquez Tucson, AZ 85750
Want to know what your home might be worth? Contact us for a FREE valuation!

Our team is ready to help you sell your home for the highest possible price ASAP
Key Details
Sold Price $400,000
Property Type Single Family Home
Sub Type Single Family Residence
Listing Status Sold
Purchase Type For Sale
Square Footage 2,233 sqft
Price per Sqft $179
Subdivision Sunrise Mountain View Estates (1-53)
MLS Listing ID 21826635
Sold Date 10/18/18
Style Territorial
Bedrooms 2
Full Baths 2
HOA Fees $154/mo
HOA Y/N Yes
Year Built 1990
Annual Tax Amount $4,307
Tax Year 2017
Lot Size 1,890 Sqft
Acres 0.25
Property Description
The best of both worlds...Mtn & city views! Direct Sabino Canyon views from inside & out & city lights from side & front courtyard. Expanded Miramar plan w/extra office or sitting area off mstr. High ceilings in LR/DR. Corner gas FP. Interior is neutral so you can add your own decor touches. You will delight in master large walk-in closet & extra storage throughout the home. AC less than 10 yrs old, new tankless water heater. Lovely extra room off mstr in addition to den off main hall. Super light & bright area for an office or sitting room or possibly a studio for the creatives out there! This home is move in ready but could also be updated to suit your own personal tastes. 2 community pools/spas & tennis courts PLUS a lovely clubhouse for gatherings, etc. Welcome home to Fairfield!
Location
State AZ
County Pima
Community Fairfield
Area North
Zoning Pima County - CR1
Rooms
Other Rooms Den, Library, Office
Guest Accommodations None
Dining Room Breakfast Bar, Breakfast Nook, Formal Dining Room
Kitchen Dishwasher, Double Sink, Garbage Disposal, Refrigerator
Interior
Interior Features Bay Window, Ceiling Fan(s), Dual Pane Windows, Skylights, Split Bedroom Plan, Walk In Closet(s)
Hot Water Natural Gas
Heating Forced Air, Gas Pac, Natural Gas
Cooling Central Air
Flooring Carpet, Ceramic Tile
Fireplaces Number 1
Fireplaces Type Gas
Fireplace N
Laundry In Garage
Exterior
Exterior Feature Courtyard
Parking Features Attached Garage/Carport, Electric Door Opener
Garage Spaces 2.0
Fence Block
Community Features Lighted, Pool, Rec Center, Sidewalks, Spa
Amenities Available Clubhouse, Recreation Room, Spa/Hot Tub, Tennis Courts
View City, Mountains, Panoramic, Sunrise, Sunset
Roof Type Built-Up,Built-Up - Reflect,Tile
Accessibility None
Road Frontage Paved
Building
Lot Description Adjacent to Wash, Borders Common Area, East/West Exposure, Subdivided
Story One
Sewer Connected
Water City
Level or Stories One
Schools
Elementary Schools Ventana Vista
Middle Schools Esperero Canyon
High Schools Catalina Fthls
School District Catalina Foothills
Others
Senior Community No
Acceptable Financing Cash, Conventional
Horse Property No
Listing Terms Cash, Conventional
Special Listing Condition None
Read Less

Copyright 2025 MLS of Southern Arizona
Bought with Long Realty Company



