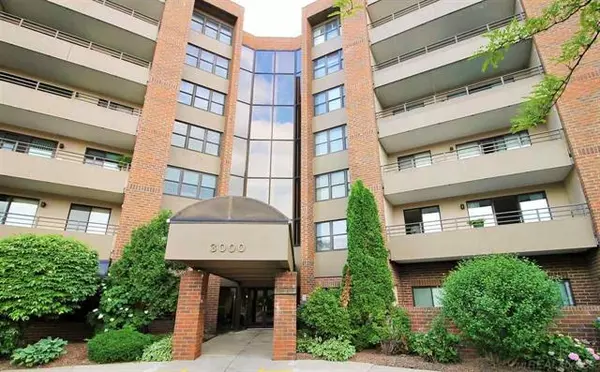For more information regarding the value of a property, please contact us for a free consultation.
3317 Country Club Dr. St. Clair Shores, MI 48082
Want to know what your home might be worth? Contact us for a FREE valuation!

Our team is ready to help you sell your home for the highest possible price ASAP
Key Details
Sold Price $172,000
Property Type Condo
Sub Type High Rise,Ranch
Listing Status Sold
Purchase Type For Sale
Square Footage 1,350 sqft
Price per Sqft $127
Subdivision Lakepointe Tower
MLS Listing ID 58031352406
Sold Date 08/24/18
Style High Rise,Ranch
Bedrooms 2
Full Baths 2
HOA Fees $297/mo
HOA Y/N yes
Originating Board MiRealSource
Year Built 1989
Annual Tax Amount $1,641
Property Description
Richly appointed condominium residence. Beautiful, convenient, secure and friendly surroundings. First class, well managed homeowner's association. On-site golf course, pool, tennis courts, library, exercise facility and more! One story living at it's finest. Spacious sunlit rooms, fully equipped kitchen with granite counters and work island including stools. In-unit laundry room with washer and dryer. The library/den with closet is an optional 3rd bedroom. Master Bedroom suite with a private bath and spacious walk-in closet. Generous size 2nd Bedroom across from the hallway full bathroom. 2 private exterior balconies. Conveniently located near I-94 and I-696. Within minutes to shopping, restaurants and Lake St. Clair with it's residence only waterfront "Memorial Park". Best overall condominium value in the entire metro area!
Location
State MI
County Macomb
Area St. Clair Shores
Direction North of Masonic, West of Harper
Rooms
Other Rooms Bedroom - Mstr
Kitchen Dishwasher, Disposal, Dryer, Microwave, Oven, Range/Stove, Refrigerator, Washer
Interior
Interior Features Humidifier, Elevator/Lift, High Spd Internet Avail, Intercom, Fire Sprinkler, Security Alarm
Hot Water Natural Gas
Heating Forced Air
Cooling Central Air
Fireplace no
Appliance Dishwasher, Disposal, Dryer, Microwave, Oven, Range/Stove, Refrigerator, Washer
Heat Source Natural Gas
Exterior
Exterior Feature Spa/Hot-tub, Tennis Court, Club House, Pool - Common
Parking Features Carport
Waterfront Description Pond
Accessibility Accessible Entrance
Porch Balcony
Road Frontage Pub. Sidewalk
Garage no
Private Pool 1
Building
Lot Description Sprinkler(s), Golf Community, Golf Frontage
Foundation Slab
Sewer Sewer-Sanitary, Sewer at Street
Water Municipal Water
Architectural Style High Rise, Ranch
Level or Stories 1 Story
Structure Type Brick
Schools
School District Lakeshore (St. Clair Shores)
Others
Pets Allowed Breed Restrictions
Tax ID 1403204041
Ownership Short Sale - No,Private Owned
SqFt Source Assessors
Acceptable Financing Cash, Conventional
Listing Terms Cash, Conventional
Financing Cash,Conventional
Read Less

©2025 Realcomp II Ltd. Shareholders
Bought with Coldwell Banker Weir Manuel-GPF



