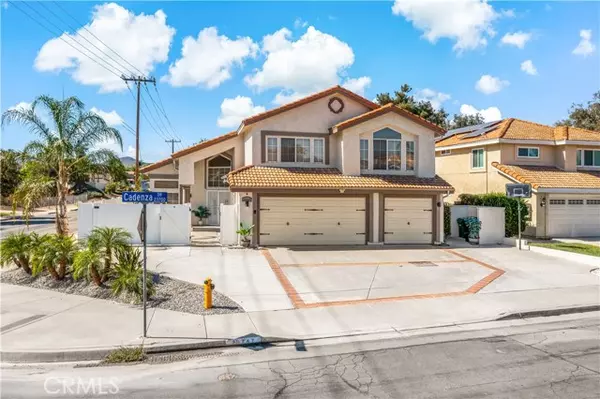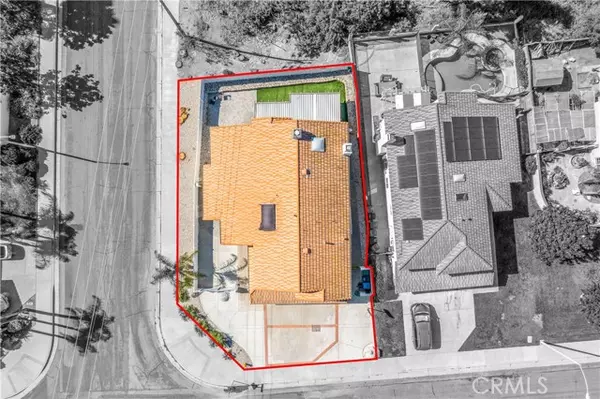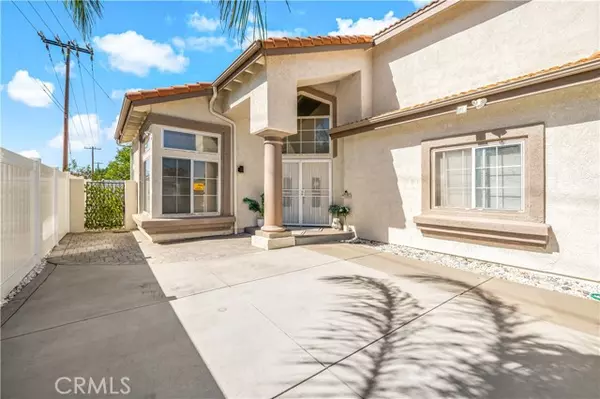For more information regarding the value of a property, please contact us for a free consultation.
23747 Cadenza Drive Murrieta, CA 92562
Want to know what your home might be worth? Contact us for a FREE valuation!

Our team is ready to help you sell your home for the highest possible price ASAP
Key Details
Sold Price $710,000
Property Type Single Family Home
Sub Type Detached
Listing Status Sold
Purchase Type For Sale
Square Footage 2,850 sqft
Price per Sqft $249
MLS Listing ID SW24209617
Sold Date 01/31/25
Style Detached
Bedrooms 5
Full Baths 3
Construction Status Turnkey
HOA Y/N No
Year Built 1989
Lot Size 8,712 Sqft
Acres 0.2
Property Description
Welcome to this beautifully upgraded home in the heart of Murrieta, where comfort and style meet. From the moment you enter the formal entry, you'll be greeted by an inviting sitting room and dining room, perfect for entertaining. The kitchen is a chef's delight, featuring sleek granite countertops, stainless steel appliances, and a seamless flow into the family room, complete with a fireplace for those cool evenings. Retreat to the spacious primary suite, where a double-sided fireplace adds warmth and ambiance to both the bedroom and bathroom. The bathroom boasts a custom tile shower, a large soaking tub, dual sinks, and a walk-in closet. Throughout the home, you'll find LVP flooring, high ceilings, and an open floor plan that enhances the home's natural light and flow. Step outside to enjoy the backyard, featuring a covered patio for shaded relaxation, custom brickwork, and astroturf ideal for outdoor gatherings. This home combines modern upgrades with comfortable living in a prime Murrieta location. Don't miss the opportunity to make it yours!
Welcome to this beautifully upgraded home in the heart of Murrieta, where comfort and style meet. From the moment you enter the formal entry, you'll be greeted by an inviting sitting room and dining room, perfect for entertaining. The kitchen is a chef's delight, featuring sleek granite countertops, stainless steel appliances, and a seamless flow into the family room, complete with a fireplace for those cool evenings. Retreat to the spacious primary suite, where a double-sided fireplace adds warmth and ambiance to both the bedroom and bathroom. The bathroom boasts a custom tile shower, a large soaking tub, dual sinks, and a walk-in closet. Throughout the home, you'll find LVP flooring, high ceilings, and an open floor plan that enhances the home's natural light and flow. Step outside to enjoy the backyard, featuring a covered patio for shaded relaxation, custom brickwork, and astroturf ideal for outdoor gatherings. This home combines modern upgrades with comfortable living in a prime Murrieta location. Don't miss the opportunity to make it yours!
Location
State CA
County Riverside
Area Riv Cty-Murrieta (92562)
Interior
Interior Features Granite Counters
Cooling Central Forced Air
Flooring Carpet, Wood
Fireplaces Type FP in Living Room
Equipment Dishwasher, Microwave, Gas Oven, Gas Stove
Appliance Dishwasher, Microwave, Gas Oven, Gas Stove
Laundry Laundry Room
Exterior
Parking Features Garage - Two Door
Garage Spaces 3.0
Fence Vinyl
View Neighborhood
Total Parking Spaces 6
Building
Lot Description Corner Lot, Curbs, Sidewalks
Story 2
Lot Size Range 7500-10889 SF
Sewer Public Sewer
Water Public
Level or Stories 2 Story
Construction Status Turnkey
Others
Monthly Total Fees $82
Acceptable Financing Submit
Listing Terms Submit
Special Listing Condition Standard
Read Less

Bought with Elias Levy • Better Homes and Gardens Real Estate Clarity



