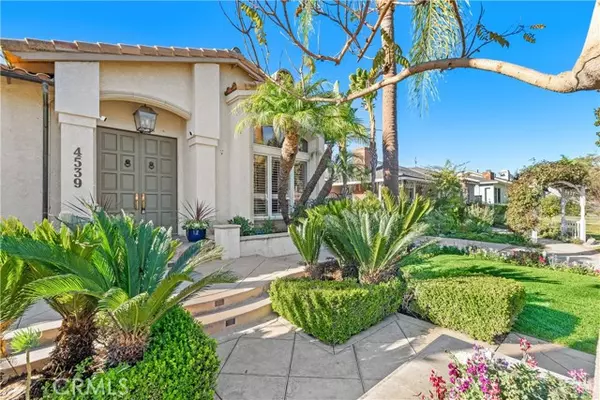For more information regarding the value of a property, please contact us for a free consultation.
4539 Faculty Avenue Long Beach, CA 90808
Want to know what your home might be worth? Contact us for a FREE valuation!

Our team is ready to help you sell your home for the highest possible price ASAP
Key Details
Sold Price $1,575,000
Property Type Single Family Home
Sub Type Detached
Listing Status Sold
Purchase Type For Sale
Square Footage 2,912 sqft
Price per Sqft $540
MLS Listing ID PV24250655
Sold Date 01/29/25
Style Detached
Bedrooms 3
Full Baths 3
Half Baths 1
Construction Status Turnkey
HOA Y/N No
Year Built 1941
Lot Size 7,782 Sqft
Acres 0.1787
Property Description
Welcome to this private, gated two-story Mediterranean-style home, beautifully flanked by palm trees and lush landscaping in the highly sought-after Lakewood Village. A double door entry leads to a spacious combination living and dining area, bathed in natural light with vaulted ceilings and recessed lighting. This large open area includes the living room, dining room, and a primary suite seperated with double doors complete with walk-in closet and a bath with a shower and soaking tub with jets, and an additional half bath. Conveniently located next to the dining room is the Kitchen that features a large double sink, island with utility sink, breakfast bar, granite counters, and stainless-steel appliances including an oversized refrigerator, double oven, six-burner stove, and dishwasher. There are plenty of pull-outs and cupboards for ample storage. A dual purpose family room features cherry hardwood floors, a fireplace, built-in cabinets, ceiling fans, and an area that can be used as an office. Two sets of french doors open to the back patio. Walk down the hall and there is the laundry room that has a door that leads outside. Upstairs, there are two additional bedrooms, a bath with a shower and a finished attic with skylights and lots of closets. Enjoy al-fresco dining on the large, tiled patio w/outdoor kitchen and retractable awning, and then relax in the sparkling saltwater pool and jacuzzi. The oversized, finished garage accommodates four or more cars and includes a vaulted ceiling, overhead lighting , a designated water heater, an attached remodeled bath with a large
Welcome to this private, gated two-story Mediterranean-style home, beautifully flanked by palm trees and lush landscaping in the highly sought-after Lakewood Village. A double door entry leads to a spacious combination living and dining area, bathed in natural light with vaulted ceilings and recessed lighting. This large open area includes the living room, dining room, and a primary suite seperated with double doors complete with walk-in closet and a bath with a shower and soaking tub with jets, and an additional half bath. Conveniently located next to the dining room is the Kitchen that features a large double sink, island with utility sink, breakfast bar, granite counters, and stainless-steel appliances including an oversized refrigerator, double oven, six-burner stove, and dishwasher. There are plenty of pull-outs and cupboards for ample storage. A dual purpose family room features cherry hardwood floors, a fireplace, built-in cabinets, ceiling fans, and an area that can be used as an office. Two sets of french doors open to the back patio. Walk down the hall and there is the laundry room that has a door that leads outside. Upstairs, there are two additional bedrooms, a bath with a shower and a finished attic with skylights and lots of closets. Enjoy al-fresco dining on the large, tiled patio w/outdoor kitchen and retractable awning, and then relax in the sparkling saltwater pool and jacuzzi. The oversized, finished garage accommodates four or more cars and includes a vaulted ceiling, overhead lighting , a designated water heater, an attached remodeled bath with a large shower and french doors leading out to the pool area. This lovely home is close to schools, shopping, entertainment, and dining. Don't miss the opportunity to call this unique property your own.
Location
State CA
County Los Angeles
Area Long Beach (90808)
Zoning LBR1N
Interior
Interior Features Copper Plumbing Full, Granite Counters, Recessed Lighting
Cooling Central Forced Air
Flooring Carpet, Stone, Wood
Fireplaces Type FP in Family Room, FP in Living Room
Equipment Dishwasher, Refrigerator, 6 Burner Stove, Double Oven, Gas Stove
Appliance Dishwasher, Refrigerator, 6 Burner Stove, Double Oven, Gas Stove
Laundry Laundry Room
Exterior
Exterior Feature Stucco
Garage Spaces 4.0
Pool Below Ground, Private
Utilities Available Cable Available, Electricity Available, Natural Gas Available, Phone Available, Sewer Connected
View Neighborhood
Roof Type Spanish Tile
Total Parking Spaces 4
Building
Story 2
Lot Size Range 7500-10889 SF
Sewer Public Sewer
Water Public
Architectural Style Mediterranean/Spanish
Level or Stories 2 Story
Construction Status Turnkey
Others
Monthly Total Fees $51
Acceptable Financing Cash, Cash To New Loan
Listing Terms Cash, Cash To New Loan
Read Less

Bought with Fatin Elmor • APM Property Management



