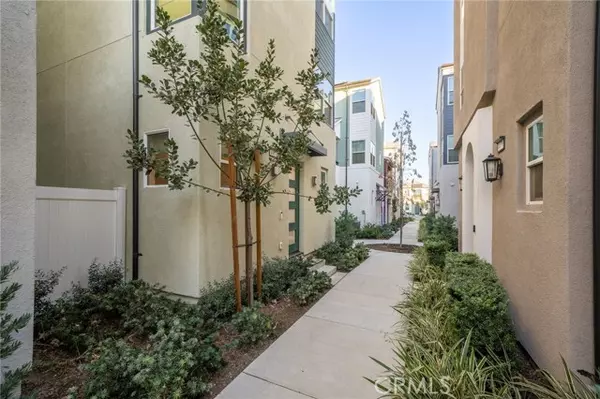For more information regarding the value of a property, please contact us for a free consultation.
4461 S Grant Paseo Ontario, CA 91762
Want to know what your home might be worth? Contact us for a FREE valuation!

Our team is ready to help you sell your home for the highest possible price ASAP
Key Details
Sold Price $640,000
Property Type Condo
Listing Status Sold
Purchase Type For Sale
Square Footage 1,739 sqft
Price per Sqft $368
MLS Listing ID CV24248244
Sold Date 01/28/25
Style All Other Attached
Bedrooms 4
Full Baths 3
Half Baths 1
HOA Fees $285/mo
HOA Y/N Yes
Year Built 2022
Lot Size 1,000 Sqft
Acres 0.023
Property Description
Welcome home to the beautiful gated community of Parkside in the booming area of Ontario Ranch! Enter on the first floor to find a bedroom with a full bathroom and own private entrance alongside the entrance to an attached 2 car garage. On the second level you will find an open floor plan with a spacious kitchen featuring a walk in pantry and a large center island with a single basin sink. The living room is perfect for entertaining and has access to the outside balcony through a sliding door. On the third level you will find 3 bedrooms and 2 restrooms including the primary bedroom suite with a walk in closet. The second bedroom has upgraded cabinetry and custom lighting throughout. With PAID OFF SOLAR and energy efficient windows throughout, you are guaranteed to stay cool in the summer and warm in the winter! All appliances are also included! The community offers many amenities including gated security, a playground, a dog park, pool and spa, and even a fitness and business center. Don't miss out on the opportunity to make this home yours today!
Welcome home to the beautiful gated community of Parkside in the booming area of Ontario Ranch! Enter on the first floor to find a bedroom with a full bathroom and own private entrance alongside the entrance to an attached 2 car garage. On the second level you will find an open floor plan with a spacious kitchen featuring a walk in pantry and a large center island with a single basin sink. The living room is perfect for entertaining and has access to the outside balcony through a sliding door. On the third level you will find 3 bedrooms and 2 restrooms including the primary bedroom suite with a walk in closet. The second bedroom has upgraded cabinetry and custom lighting throughout. With PAID OFF SOLAR and energy efficient windows throughout, you are guaranteed to stay cool in the summer and warm in the winter! All appliances are also included! The community offers many amenities including gated security, a playground, a dog park, pool and spa, and even a fitness and business center. Don't miss out on the opportunity to make this home yours today!
Location
State CA
County San Bernardino
Area Ontario (91762)
Interior
Interior Features Balcony, Pantry, Recessed Lighting
Cooling Central Forced Air
Equipment Dishwasher, Dryer, Washer, Gas Oven
Appliance Dishwasher, Dryer, Washer, Gas Oven
Laundry Closet Full Sized, Closet Stacked
Exterior
Parking Features Direct Garage Access, Garage
Garage Spaces 2.0
Pool Community/Common, Association
View Mountains/Hills
Total Parking Spaces 2
Building
Lot Description Curbs, Sidewalks
Story 3
Lot Size Range 1-3999 SF
Sewer Public Sewer
Water Public
Level or Stories 3 Story
Others
Monthly Total Fees $725
Acceptable Financing Cash, Conventional, FHA, Cash To New Loan
Listing Terms Cash, Conventional, FHA, Cash To New Loan
Special Listing Condition Standard
Read Less

Bought with Sylvia Khoury • Fathom Realty Group, Inc.



