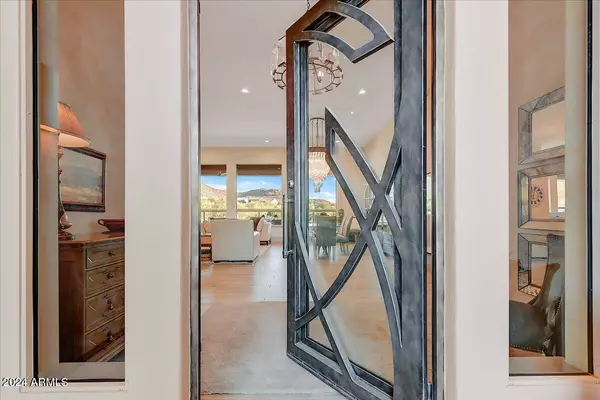For more information regarding the value of a property, please contact us for a free consultation.
10729 E ACOMA Drive Scottsdale, AZ 85255
Want to know what your home might be worth? Contact us for a FREE valuation!

Our team is ready to help you sell your home for the highest possible price ASAP
Key Details
Sold Price $2,150,000
Property Type Single Family Home
Sub Type Single Family - Detached
Listing Status Sold
Purchase Type For Sale
Square Footage 3,770 sqft
Price per Sqft $570
Subdivision Mcdowell Mountain Ranch
MLS Listing ID 6782032
Sold Date 01/17/25
Style Contemporary
Bedrooms 4
HOA Fees $95/qua
HOA Y/N Yes
Originating Board Arizona Regional Multiple Listing Service (ARMLS)
Year Built 2000
Annual Tax Amount $6,125
Tax Year 2024
Lot Size 0.274 Acres
Acres 0.27
Property Description
Stunning is the word to describe this special view property in popular McDowell Mountain Ranch. Enter through a custom iron door into a spacious entertaining area accented with large picture windows. Every aspect has been updated with unique features not found in similar layouts. Enjoy 4 spacious bedrooms, each with access to a private bath plus a Movie/Bonus Room. Just a short list of other updates include custom cabinetry, under-lit floating cabinets & lighted mirrors, built-in closets, tiled feature walls , automated screens, updated roof & replaced A/C System (including ductless A/C unit in garage). Solar too for added savings. The backyard is an entertainers dream. Relax in the pool w/water feature, cook by the built-in BBQ or take in desert & city light views around the firepit.
Location
State AZ
County Maricopa
Community Mcdowell Mountain Ranch
Direction Right (south) on 105th Street to Acoma. Left on Acoma. Through gate and up the hill. Home will be on the right
Rooms
Other Rooms Great Room, Media Room
Master Bedroom Split
Den/Bedroom Plus 5
Separate Den/Office Y
Interior
Interior Features Eat-in Kitchen, Breakfast Bar, 9+ Flat Ceilings, Drink Wtr Filter Sys, Fire Sprinklers, No Interior Steps, Soft Water Loop, Wet Bar, Kitchen Island, Pantry, Double Vanity, Full Bth Master Bdrm, Separate Shwr & Tub, High Speed Internet
Heating Natural Gas
Cooling Ceiling Fan(s), Refrigeration
Flooring Tile
Fireplaces Type Fire Pit, Family Room, Gas
Fireplace Yes
Window Features Sunscreen(s),Dual Pane,Mechanical Sun Shds
SPA Heated,Private
Laundry WshrDry HookUp Only
Exterior
Exterior Feature Covered Patio(s), Misting System, Patio, Built-in Barbecue
Parking Features Attch'd Gar Cabinets, Dir Entry frm Garage, Electric Door Opener, Electric Vehicle Charging Station(s)
Garage Spaces 3.0
Garage Description 3.0
Fence Block, Wrought Iron
Pool Play Pool, Heated, Private
Landscape Description Irrigation Back, Irrigation Front
Community Features Gated Community, Pickleball Court(s), Community Spa Htd, Community Spa, Community Pool Htd, Community Pool, Golf, Tennis Court(s), Playground, Biking/Walking Path, Clubhouse
Amenities Available Management
View City Lights, Mountain(s)
Roof Type Tile
Private Pool Yes
Building
Lot Description Desert Back, Desert Front, Gravel/Stone Front, Gravel/Stone Back, Synthetic Grass Back, Irrigation Front, Irrigation Back
Story 1
Builder Name TW Lewis
Sewer Public Sewer
Water City Water
Architectural Style Contemporary
Structure Type Covered Patio(s),Misting System,Patio,Built-in Barbecue
New Construction No
Schools
Elementary Schools Desert Canyon Elementary
Middle Schools Desert Canyon Middle School
High Schools Desert Mountain High School
School District Scottsdale Unified District
Others
HOA Name McDowell Mnt Ranch
HOA Fee Include Maintenance Grounds
Senior Community No
Tax ID 217-65-352
Ownership Fee Simple
Acceptable Financing Conventional, FHA
Horse Property N
Listing Terms Conventional, FHA
Financing Conventional
Read Less

Copyright 2025 Arizona Regional Multiple Listing Service, Inc. All rights reserved.
Bought with Non-MLS Office



