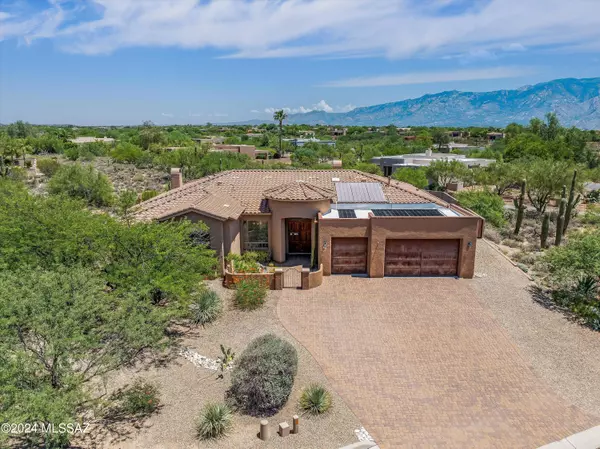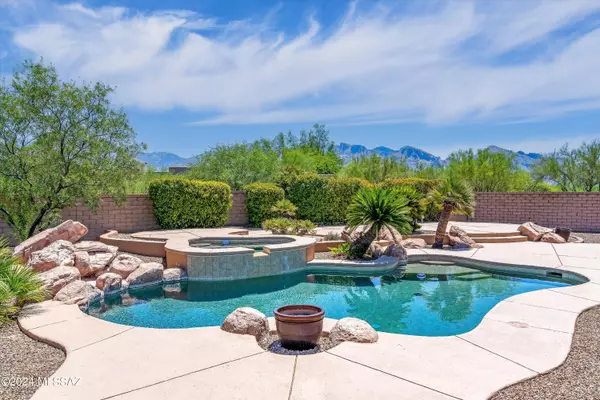For more information regarding the value of a property, please contact us for a free consultation.
1202 W Portico Drive Oro Valley, AZ 85755
Want to know what your home might be worth? Contact us for a FREE valuation!

Our team is ready to help you sell your home for the highest possible price ASAP
Key Details
Sold Price $945,000
Property Type Single Family Home
Sub Type Single Family Residence
Listing Status Sold
Purchase Type For Sale
Square Footage 3,541 sqft
Price per Sqft $266
Subdivision Vistoso Gateway (1-50)
MLS Listing ID 22418926
Sold Date 01/15/25
Style Contemporary
Bedrooms 4
Full Baths 3
Half Baths 1
HOA Fees $95/mo
HOA Y/N Yes
Year Built 2005
Annual Tax Amount $8,657
Tax Year 2023
Lot Size 0.840 Acres
Acres 0.83
Property Description
Immaculate 4BD/4BA (3,541sf) Semi-custom home located in the GATED Vistoso Gateway community. With an oasis style backyard to include Pusch Ridge mountain views, soothing heated pool/spa, real grass & built-in BBQ, this home shines inside as well with a split floorplan to include formal Living, Family & Dining. Fabulous chef's kitchen boasting sleek granite counters, gas cooktop, double oven, wine cooler, walk-in pantry, & dining nook. Primary bedroom has high ceilings & mountain views, patio access & a royal-like ensuite bath with dual vanities, soaking tub, separate custom walk-in shower, and two walk-in closets. Oversized three car garage has built-in workbench & extra storage. Extra-large lot close to hiking, bike path, golf, tennis, shopping, restaurants, and healthcare. A must see!
Location
State AZ
County Pima
Area Northwest
Zoning Oro Valley - R136
Rooms
Other Rooms None
Guest Accommodations None
Dining Room Breakfast Bar, Breakfast Nook, Formal Dining Room
Kitchen Dishwasher, Garbage Disposal, Gas Cooktop, Island, Lazy Susan, Microwave, Refrigerator, Wine Cooler
Interior
Interior Features Bay Window, Ceiling Fan(s), Central Vacuum, Fire Sprinklers, High Ceilings 9+, Skylight(s), Skylights, Split Bedroom Plan, Walk In Closet(s)
Hot Water Natural Gas
Heating Forced Air, Natural Gas
Cooling Central Air, Zoned
Flooring Carpet, Ceramic Tile
Fireplaces Number 2
Fireplaces Type Gas
Fireplace N
Laundry Dryer, Laundry Room, Washer
Exterior
Exterior Feature BBQ-Built-In, Courtyard
Parking Features Attached Garage/Carport, Extended Length, Over Height Garage, Separate Storage Area
Garage Spaces 3.0
Fence Block, Stucco Finish, Wrought Iron
Pool Heated
Community Features Basketball Court, Gated, Jogging/Bike Path, Paved Street, Sidewalks
View Desert, Mountains, Sunrise, Sunset
Roof Type Built-Up - Reflect,Tile
Accessibility None
Road Frontage Paved
Private Pool Yes
Building
Lot Description Borders Common Area, North/South Exposure, Subdivided
Story One
Sewer Connected
Water Water Company
Level or Stories One
Schools
Elementary Schools Painted Sky
Middle Schools Wilson K-8
High Schools Ironwood Ridge
School District Amphitheater
Others
Senior Community No
Acceptable Financing Cash, Conventional, Submit
Horse Property No
Listing Terms Cash, Conventional, Submit
Special Listing Condition None
Read Less

Copyright 2025 MLS of Southern Arizona
Bought with HomeSmart Advantage Group



