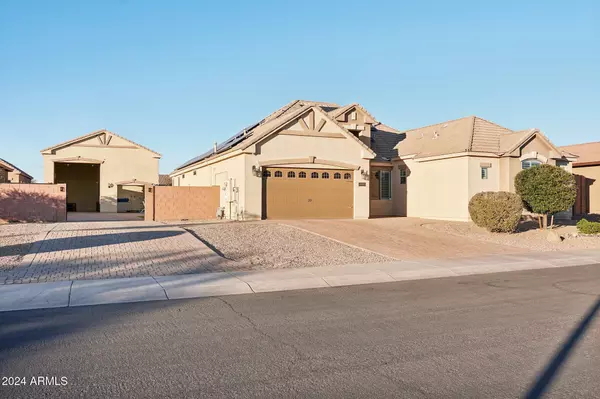For more information regarding the value of a property, please contact us for a free consultation.
10602 W ELECTRA Lane Peoria, AZ 85383
Want to know what your home might be worth? Contact us for a FREE valuation!

Our team is ready to help you sell your home for the highest possible price ASAP
Key Details
Sold Price $1,343,000
Property Type Single Family Home
Sub Type Single Family - Detached
Listing Status Sold
Purchase Type For Sale
Square Footage 3,386 sqft
Price per Sqft $396
Subdivision Sierra Ridge Estates
MLS Listing ID 6784168
Sold Date 01/10/25
Style Ranch
Bedrooms 6
HOA Fees $96/mo
HOA Y/N Yes
Originating Board Arizona Regional Multiple Listing Service (ARMLS)
Year Built 2016
Annual Tax Amount $3,848
Tax Year 2024
Lot Size 0.414 Acres
Acres 0.41
Property Description
Welcome Home! This stunning property has it all, offering a main home with 3,035 sqft of living space, 5 spacious bedrooms, and 4.5 bathrooms, plus a separate 351 sqft bedroom and bath within the RV garage—ideal for guests or a private office suite. Step into an incredible chef's kitchen featuring a massive island and a folding glass wall that seamlessly connects indoor and outdoor living. The resort-style backyard is truly one-of-a-kind, boasting a luxurious infinity-edge pool and spa, an outdoor living area with a built-in BBQ and fireplace, and a putting green for a bit of friendly competition. The impressive RV garage, equipped with a 220 outlet, provides a 50x16.5 space on the RV side, with a large storage area above the office. This property blends elegance, convenience, and functionality to create an unforgettable living experience. Don't miss the chance to make it yours!
Location
State AZ
County Maricopa
Community Sierra Ridge Estates
Direction Head West on Happy Valley Pkwy toward 107th Ave. Left onto 107th Ave. Turn left onto Pinnacle Peak Rd. Left onto 105th Ln. Left at the 1st cross street onto Electra Ln. Home on the right.
Rooms
Den/Bedroom Plus 6
Separate Den/Office N
Interior
Interior Features Breakfast Bar, No Interior Steps, Vaulted Ceiling(s), Kitchen Island, Pantry, 3/4 Bath Master Bdrm, Double Vanity, High Speed Internet
Heating Natural Gas
Cooling Ceiling Fan(s), Refrigeration
Flooring Tile
Fireplaces Number 1 Fireplace
Fireplaces Type Other (See Remarks), 1 Fireplace
Fireplace Yes
Window Features Sunscreen(s),Dual Pane
SPA Heated,Private
Laundry WshrDry HookUp Only
Exterior
Exterior Feature Covered Patio(s), Patio, Built-in Barbecue
Parking Features Dir Entry frm Garage, Electric Door Opener, RV Gate, RV Access/Parking, RV Garage
Garage Spaces 4.0
Garage Description 4.0
Fence Block
Pool Private
Community Features Biking/Walking Path
Amenities Available Management
Roof Type Tile
Private Pool Yes
Building
Lot Description Desert Back, Desert Front, Synthetic Grass Back, Auto Timer H2O Front, Auto Timer H2O Back
Story 1
Builder Name D R HORTON HOMES
Sewer Public Sewer
Water City Water
Architectural Style Ranch
Structure Type Covered Patio(s),Patio,Built-in Barbecue
New Construction No
Schools
Elementary Schools Zuni Hills Elementary School
Middle Schools Zuni Hills Elementary School
High Schools Liberty High School
School District Peoria Unified School District
Others
HOA Name Sierra Ridge Estates
HOA Fee Include Maintenance Grounds
Senior Community No
Tax ID 201-08-315
Ownership Fee Simple
Acceptable Financing Conventional
Horse Property N
Listing Terms Conventional
Financing Conventional
Read Less

Copyright 2025 Arizona Regional Multiple Listing Service, Inc. All rights reserved.
Bought with Real Broker



