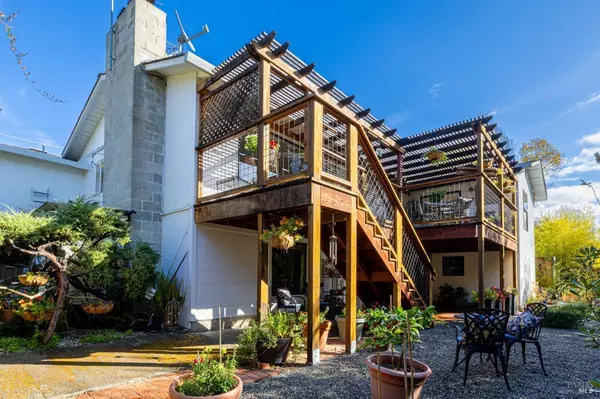Bought with Bart Moore • Compass
For more information regarding the value of a property, please contact us for a free consultation.
69 Chapel Hill DR Napa, CA 94559
Want to know what your home might be worth? Contact us for a FREE valuation!

Our team is ready to help you sell your home for the highest possible price ASAP
Key Details
Sold Price $1,040,000
Property Type Single Family Home
Sub Type Single Family Residence
Listing Status Sold
Purchase Type For Sale
Square Footage 1,641 sqft
Price per Sqft $633
Subdivision Monticito Terrace
MLS Listing ID 324088751
Sold Date 12/26/24
Bedrooms 3
Full Baths 2
HOA Y/N No
Year Built 1953
Lot Size 7,840 Sqft
Property Description
Step into this charming Alta Heights home brimming with warmth and cherished memories. Lovingly held by the same family since 1985, this 3-bedroom, 2-bathroom gem offers a cozy yet spacious retreat. Downstairs, an inviting family room provides a perfect space for gatherings or quiet relaxation. Outside, a meticulously maintained garden, lovingly nurtured as a passion of the previous owner, creates a serene oasis. Lush, mature landscaping surrounds the home, providing ultimate privacy and seclusion. A stunning second-story deck offers the ideal spot to savor the morning sun while overlooking the enchanting gardens below. Just minutes from Napa's vibrant Oxbow Public Market, downtown Napa, and world-renowned wineries + restaurants, this home offers a rare blend of serene living with easy access to the best of wine country. Love and laughter have infused this space, creating a truly welcoming atmosphere that can be felt the moment you walk through the door. This is, without a doubt, a very special place and will be loved greatly by whoever is lucky enough to live in it next!
Location
State CA
County Napa
Community No
Area Napa
Zoning Refer to City of Napa Zoning.
Rooms
Family Room Deck Attached
Kitchen Breakfast Area, Synthetic Counter, Tile Counter
Interior
Heating Central
Cooling Central
Flooring Carpet, Laminate, Tile, Wood
Fireplaces Number 1
Fireplaces Type Brick, Den, Family Room, Wood Burning
Laundry Dryer Included
Exterior
Exterior Feature Balcony, Covered Courtyard
Parking Features Attached
Garage Spaces 4.0
Fence Wood
Utilities Available Cable Available, Public
View Mountains
Roof Type Composition
Building
Story 2
Foundation Concrete, Slab
Sewer Public Sewer
Water Public
Architectural Style Traditional
Level or Stories 2
Others
Senior Community No
Special Listing Condition None
Read Less

Copyright 2025 , Bay Area Real Estate Information Services, Inc. All Right Reserved.

